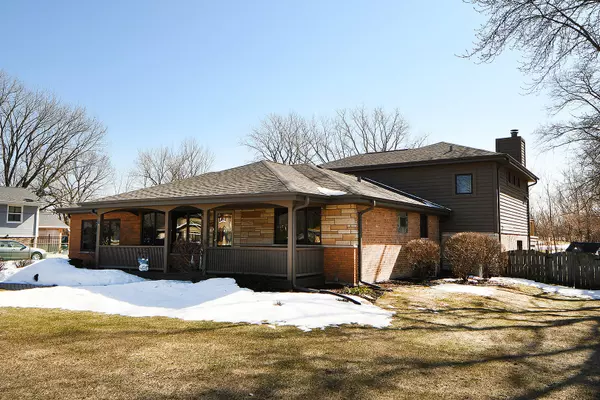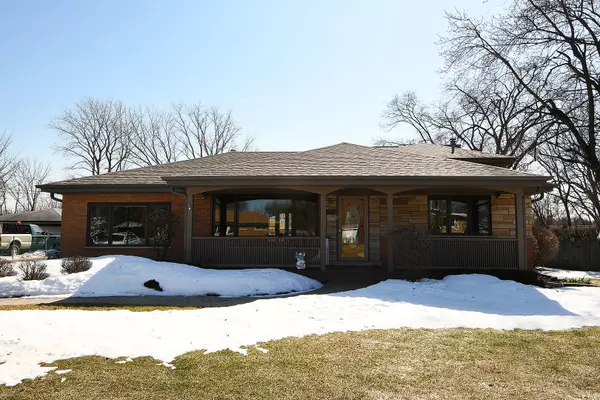For more information regarding the value of a property, please contact us for a free consultation.
7525 W 105th Street Palos Hills, IL 60465
Want to know what your home might be worth? Contact us for a FREE valuation!

Our team is ready to help you sell your home for the highest possible price ASAP
Key Details
Sold Price $370,000
Property Type Single Family Home
Sub Type Detached Single
Listing Status Sold
Purchase Type For Sale
Square Footage 1,775 sqft
Price per Sqft $208
MLS Listing ID 11014429
Sold Date 04/19/21
Bedrooms 3
Full Baths 2
Half Baths 1
Year Built 1961
Annual Tax Amount $7,902
Tax Year 2019
Lot Size 0.556 Acres
Lot Dimensions 100X242
Property Description
You will love this ranch home with a 2 story addition that is located on a quite street that backs up to the golf course! Super cute front porch greets you into this 3 bedroom, 2.5 bath home. Master bedroom has master bath and walk in closet. The bedrooms with carpet do have hardwood floors underneath. Lovely kitchen has eating area, stainless steel appliances, and granite countertops. Through the kitchen is a beautiful addition that was put on the home in 2003. Large family room with tall ceilings, fireplace, and half bath. Venture out to the balcony and enjoy the large yard and golf course scenery. Basement has plenty of windows for natural light. Great for exercise room or another living area. Plenty of storage too! Laundry with lots of cabinets is off the kitchen and has a door that leads you to the backyard. Summer is around the corner where you can enjoy the above ground pool and gorgeous deck! 2 car detached garage. New roof, facia, and gutters, in June 2020. New hot water tank in Oct 2020. One new furnace- Nov 2020. Home has two furnaces and air conditioners. So much space inside and out!
Location
State IL
County Cook
Community Street Paved
Rooms
Basement Partial
Interior
Interior Features Hardwood Floors, First Floor Bedroom, First Floor Laundry, First Floor Full Bath, Walk-In Closet(s), Some Carpeting, Some Window Treatmnt, Drapes/Blinds, Granite Counters
Heating Natural Gas, Forced Air
Cooling Central Air
Fireplaces Number 1
Fireplaces Type Wood Burning
Fireplace Y
Appliance Range, Microwave, Dishwasher, Refrigerator, Washer, Dryer, Stainless Steel Appliance(s)
Exterior
Exterior Feature Balcony, Deck, Porch, Above Ground Pool
Garage Detached
Garage Spaces 2.0
Pool above ground pool
Waterfront false
View Y/N true
Roof Type Asphalt
Building
Story 1.5 Story
Sewer Public Sewer
Water Lake Michigan
New Construction false
Schools
School District 117, 117, 230
Others
HOA Fee Include None
Ownership Fee Simple
Special Listing Condition None
Read Less
© 2024 Listings courtesy of MRED as distributed by MLS GRID. All Rights Reserved.
Bought with Janie Flores • RE/MAX 10
GET MORE INFORMATION




