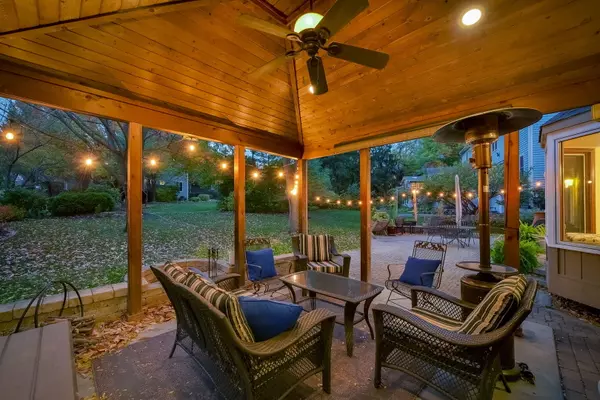For more information regarding the value of a property, please contact us for a free consultation.
873 Maryknoll Circle Glen Ellyn, IL 60137
Want to know what your home might be worth? Contact us for a FREE valuation!

Our team is ready to help you sell your home for the highest possible price ASAP
Key Details
Sold Price $660,000
Property Type Single Family Home
Sub Type Detached Single
Listing Status Sold
Purchase Type For Sale
Square Footage 4,174 sqft
Price per Sqft $158
Subdivision Maryknoll
MLS Listing ID 10947226
Sold Date 03/15/21
Style Colonial
Bedrooms 5
Full Baths 2
Half Baths 1
HOA Fees $48/ann
Year Built 1988
Annual Tax Amount $14,943
Tax Year 2019
Lot Dimensions 100 X 150 X 143 X 62
Property Description
Elegance & Class describes this updated home! Exceptional Five Bedroom in PRIME location of Awesome Maryknoll features a Gorgeous chef's kitchen with a Viking 6-burner stove, double oven, and wine refrigerator. Beautiful family room with soaring vaulted ceilings, brick fireplace, and a beautiful picture window overlooking the backyard and walking path! The formal dining room can easily host a table for eight! Lovely living room with tons of natural sunlight! Main Floor Bedroom or Den is ideal for folks working from home or a perfect guest room! Finished Basement with a recreation room, workout room, and office, perfect for today's work lifestyle. The huge Master Suite features two walk-in closets, Stunning Master bathroom was newly completed with a double sink vanity, free-standing tub, and separate oversized shower! Bedroom sizes are very spacious, especially the 4th bedroom over the garage is huge! The back patio features an awesome Pergola with cafe lights and a ceiling fan, perfect for summer entertaining! Excellent location, gorgeous large yard backing to the walking path! This home offers room to roam, plenty of storage & just a few blocks to HealthTrack Fitness Center! Welcome Home!
Location
State IL
County Du Page
Community Park, Tennis Court(S), Lake, Curbs, Sidewalks, Street Lights, Street Paved
Rooms
Basement Partial
Interior
Interior Features Vaulted/Cathedral Ceilings, Hardwood Floors, First Floor Laundry, Walk-In Closet(s)
Heating Natural Gas, Forced Air
Cooling Central Air
Fireplaces Number 1
Fireplaces Type Wood Burning, Gas Starter
Fireplace Y
Appliance Range, Dishwasher, Refrigerator, Washer, Dryer, Disposal
Exterior
Exterior Feature Patio, Porch
Garage Attached
Garage Spaces 2.0
Waterfront false
View Y/N true
Roof Type Asphalt
Building
Lot Description Landscaped, Pond(s)
Story 2 Stories
Foundation Concrete Perimeter
Sewer Public Sewer
Water Lake Michigan
New Construction false
Schools
Elementary Schools Park View Elementary School
Middle Schools Glen Crest Middle School
High Schools Glenbard South High School
School District 89, 89, 87
Others
HOA Fee Include Insurance
Ownership Fee Simple w/ HO Assn.
Special Listing Condition None
Read Less
© 2024 Listings courtesy of MRED as distributed by MLS GRID. All Rights Reserved.
Bought with Jennifer Iaccino • @properties
GET MORE INFORMATION




