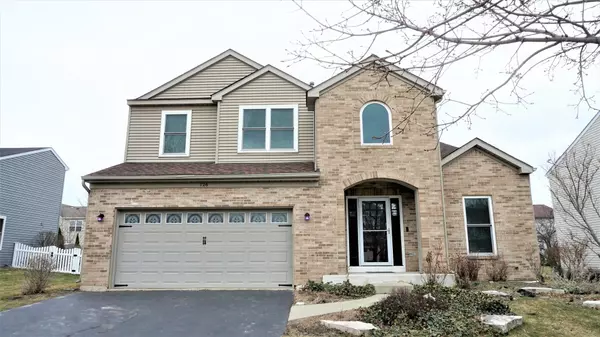For more information regarding the value of a property, please contact us for a free consultation.
126 Cedarfield Drive Bartlett, IL 60103
Want to know what your home might be worth? Contact us for a FREE valuation!

Our team is ready to help you sell your home for the highest possible price ASAP
Key Details
Sold Price $375,000
Property Type Single Family Home
Sub Type Detached Single
Listing Status Sold
Purchase Type For Sale
Square Footage 2,347 sqft
Price per Sqft $159
Subdivision Westridge
MLS Listing ID 11017256
Sold Date 04/29/21
Style Traditional
Bedrooms 4
Full Baths 2
Half Baths 1
HOA Fees $7/ann
Year Built 1998
Annual Tax Amount $9,391
Tax Year 2019
Lot Size 7,492 Sqft
Lot Dimensions 68 X 116 X 66 X 117
Property Description
Wow, here's your chance to buy an absolutely gorgeous and updated brick-front two-story home in wonderful condition!!! Terrific "open" floorplan, volume ceilings, impeccable finishes, huge remodeled kitchen with great appliance package, large rear patio with hot-tub & much more......a true turn-key property!!! Extremely well-maintained both inside and out. Recent improvements include new water heater, Nest thermostat (2021); furnace & A/C, fence, kitchen remodel, quartz tops, appliances, front door, 1st floor flooring (2020); and new windows (2016). Heated/insulated attached garage with separate electrical panel and multiple 220-volt outlets makes for a perfect workshop. Fantastic fenced/landscaped lot and great location within conveniently located Westridge subdivision.
Location
State IL
County Cook
Community Park, Curbs, Sidewalks, Street Lights, Street Paved
Rooms
Basement Partial
Interior
Interior Features First Floor Laundry, Built-in Features, Walk-In Closet(s), Ceiling - 9 Foot
Heating Natural Gas, Forced Air
Cooling Central Air
Fireplaces Number 1
Fireplaces Type Attached Fireplace Doors/Screen, Gas Log
Fireplace Y
Appliance Double Oven, Microwave, Dishwasher, Refrigerator, Washer, Dryer, Disposal, Stainless Steel Appliance(s), Wine Refrigerator, Cooktop, Down Draft
Laundry Gas Dryer Hookup, In Unit, Sink
Exterior
Exterior Feature Patio, Porch, Hot Tub, Storms/Screens
Garage Attached
Garage Spaces 2.0
Waterfront false
View Y/N true
Roof Type Asphalt
Building
Lot Description Fenced Yard, Landscaped
Story 2 Stories
Foundation Concrete Perimeter
Sewer Public Sewer
Water Public
New Construction false
Schools
Elementary Schools Nature Ridge Elementary School
Middle Schools Kenyon Woods Middle School
High Schools South Elgin High School
School District 46, 46, 46
Others
HOA Fee Include Other
Ownership Fee Simple w/ HO Assn.
Special Listing Condition None
Read Less
© 2024 Listings courtesy of MRED as distributed by MLS GRID. All Rights Reserved.
Bought with Catherine Barker • Coldwell Banker Realty
GET MORE INFORMATION




