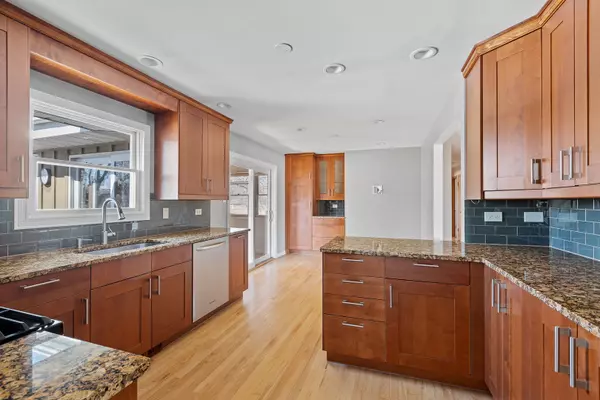For more information regarding the value of a property, please contact us for a free consultation.
11S434 Middaugh Avenue Lemont, IL 60439
Want to know what your home might be worth? Contact us for a FREE valuation!

Our team is ready to help you sell your home for the highest possible price ASAP
Key Details
Sold Price $469,000
Property Type Single Family Home
Sub Type Detached Single
Listing Status Sold
Purchase Type For Sale
Square Footage 3,300 sqft
Price per Sqft $142
Subdivision Pleasantdale
MLS Listing ID 10976734
Sold Date 04/16/21
Style Walk-Out Ranch
Bedrooms 5
Full Baths 3
Year Built 1968
Annual Tax Amount $6,195
Tax Year 2019
Lot Size 1.060 Acres
Lot Dimensions 177 X 280 X 222 X 200
Property Description
A home that offers everything your heart desires and more! Corner one acre lot. Home has 5 Bedrooms and 3 full baths with a fully finished related living quarters including full kitchen and walk out basement. Both levels have separate entrances. This 3200+ sq. ft. home includes a huge heated 6 car garage. Enjoy the mornings and evenings in one of the two 3 season rooms. Main level insulated sunroom is enclosed with windows, hardwood flooring. It has sliding glass doors from kitchen to the upper level deck with hot tub. Lower level 3 seasons room has an enclosed patio with sliding glass doors to lower level kitchen. Two families can live in one location separately. Prime location with quick access to I-55 and I-355, shopping, dining in beautiful downtown Lemont, and steps from hiking/bike trails which connect to the Waterfall Glen Forest Preserve. Highly rated grade schools and Blue Ribbon Lemont High School. Minutes from The Lemont Forge Adventure Park which has zip-lines mountain biking and nightly entertainment. LOW......taxes ! Did I mention the 6 car garage???? Great for mechanics, home business, cars, boats or if you want a lot of storage space. Great outdoor space that is absolutely stunning! Added extra is an automatic stand- by generator. Kitchen and baths have been updated.
Location
State IL
County Du Page
Community Street Lights, Street Paved
Rooms
Basement English
Interior
Interior Features Hardwood Floors, First Floor Bedroom, In-Law Arrangement, First Floor Full Bath, Some Carpeting, Some Wood Floors, Granite Counters, Separate Dining Room
Heating Natural Gas, Forced Air
Cooling Central Air
Fireplaces Number 2
Fireplaces Type Wood Burning
Fireplace Y
Appliance Range, Microwave, Dishwasher, Refrigerator, Washer, Dryer, Stainless Steel Appliance(s), Water Softener
Laundry Sink
Exterior
Exterior Feature Balcony, Deck, Patio, Porch, Hot Tub, Porch Screened, Screened Patio, Brick Paver Patio, Storms/Screens, Fire Pit, Workshop
Garage Attached
Garage Spaces 6.0
Waterfront false
View Y/N true
Roof Type Asphalt
Building
Lot Description Corner Lot, Landscaped, Mature Trees
Story Raised Ranch
Foundation Concrete Perimeter
Sewer Septic-Private
Water Private Well
New Construction false
Schools
Elementary Schools Oakwood Elementary School
Middle Schools Old Quarry Middle School
High Schools Lemont Twp High School
School District 113A, 113A, 210
Others
HOA Fee Include None
Ownership Fee Simple
Special Listing Condition Home Warranty
Read Less
© 2024 Listings courtesy of MRED as distributed by MLS GRID. All Rights Reserved.
Bought with Cheryl Voltz • Redfin Corporation
GET MORE INFORMATION




