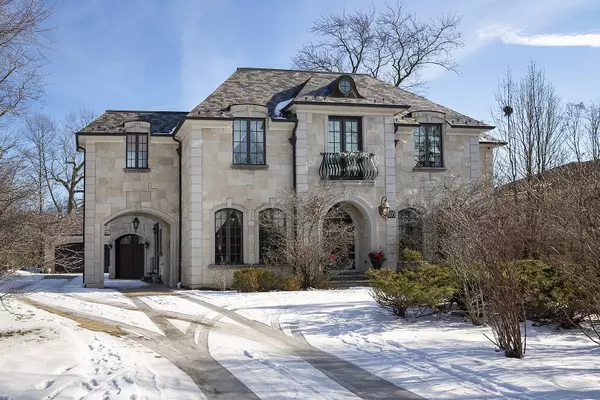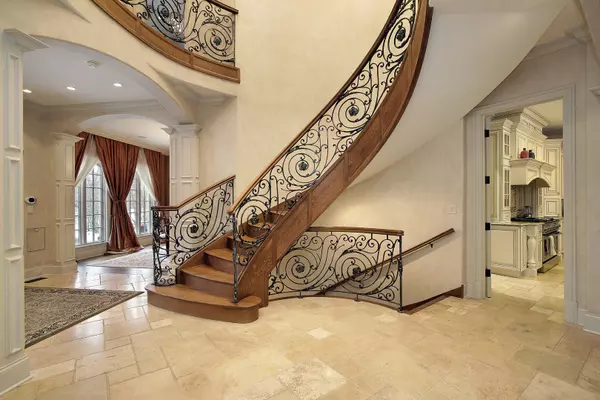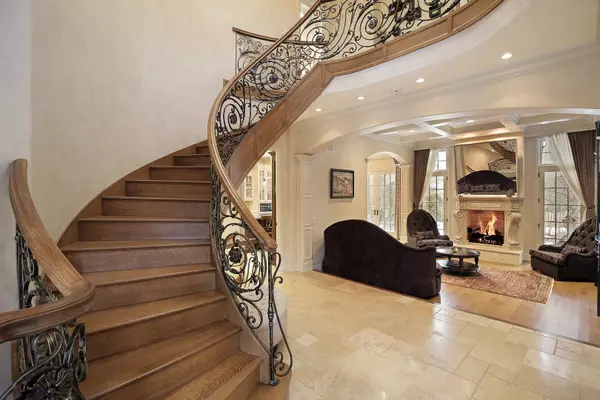For more information regarding the value of a property, please contact us for a free consultation.
1105 Hohlfelder Road Glencoe, IL 60022
Want to know what your home might be worth? Contact us for a FREE valuation!

Our team is ready to help you sell your home for the highest possible price ASAP
Key Details
Sold Price $1,715,000
Property Type Single Family Home
Sub Type Detached Single
Listing Status Sold
Purchase Type For Sale
Square Footage 6,319 sqft
Price per Sqft $271
MLS Listing ID 11015252
Sold Date 04/20/21
Style Traditional
Bedrooms 5
Full Baths 6
Half Baths 2
Year Built 2008
Annual Tax Amount $27,852
Tax Year 2019
Lot Size 0.304 Acres
Lot Dimensions 100 X 200
Property Description
JUST LISTED! Builder's own custom home with approximately 6265 sq ft of finished living space. You'll be impressed from the moment you walk in with a dramatic 2 story foyer, a custom dome skylight, custom iron railing and stone flooring. Custom built-ins throughout, fine finishes, outstanding workmanship, coffered ceilings and wide oak planked hardwood flooring. Open floor plan~great for entertaining both inside and out. Expansive family room with coffered ceilings and a custom fireplace leads into the state of the art kitchen with high-end stainless steel appliances, a large island and a beautiful breakfast room overlooking the blue stone patio/backyard. An outdoor fireplace~so fun for relaxing or out door entertaining. Gracious living room. Handsome fully oak paneled office with custom built-ins and a coffered ceiling. Elegant dining room, butler's pantry with a wine cooler/wet bar, a mudroom and 2 powder rooms complete the main floor. The master suite offers a gas fireplace, Romeo and Juliette balcony, his and hers walk-n closets and a spa like bathroom with heated floors, a high-end Toto toilet with all the special features and a steam shower. Each bedroom has its own temperature control and all the bathrooms have heated floors! 3 additional gracious bedrooms, each with its own bathroom and a laundry room are found on the 2nd floor. The lower level features a super spacious rec room, custom fireplace, wet bar, SS refrigerator, Fisher Paykel SS dishwasher drawers, bamboo flooring, home theater, 5th in suite bedroom, a spa/massage room with an extraordinary full bath that features a steam shower and a sauna. Stackable washer/dryer and tons of storage. Additional noteworthy highlights include: Back up generator, whole house sound in each room, central VAC, Outside cameras, whole house WIFI (MESH), hot water circulation system, whole house dehumidifier system, 3 car garage (attached and detached), Slate roof and stone exterior. A great opportunity to live in a single owner, builder's pristine custom home!
Location
State IL
County Cook
Rooms
Basement Full
Interior
Interior Features Skylight(s), Sauna/Steam Room, Bar-Wet, Hardwood Floors, Heated Floors, Second Floor Laundry, Built-in Features, Walk-In Closet(s), Coffered Ceiling(s), Special Millwork, Separate Dining Room
Heating Natural Gas, Forced Air, Sep Heating Systems - 2+
Cooling Central Air, Zoned
Fireplaces Number 4
Fireplaces Type Wood Burning, Electric, Gas Log, Gas Starter
Fireplace Y
Appliance Range, Microwave, Dishwasher, High End Refrigerator, Freezer, Washer, Dryer, Disposal, Indoor Grill, Stainless Steel Appliance(s), Wine Refrigerator, Range Hood
Laundry Multiple Locations, Sink
Exterior
Exterior Feature Patio, Outdoor Grill
Garage Attached, Detached
Garage Spaces 3.0
Waterfront false
View Y/N true
Roof Type Slate
Building
Story 2 Stories
Foundation Concrete Perimeter
Sewer Public Sewer
Water Lake Michigan, Public
New Construction false
Schools
Elementary Schools South Elementary School
Middle Schools Central School
High Schools New Trier Twp H.S. Northfield/Wi
School District 35, 35, 203
Others
HOA Fee Include None
Ownership Fee Simple
Special Listing Condition List Broker Must Accompany
Read Less
© 2024 Listings courtesy of MRED as distributed by MLS GRID. All Rights Reserved.
Bought with Bari Anixter • Jameson Sotheby's Int'l Realty
GET MORE INFORMATION




