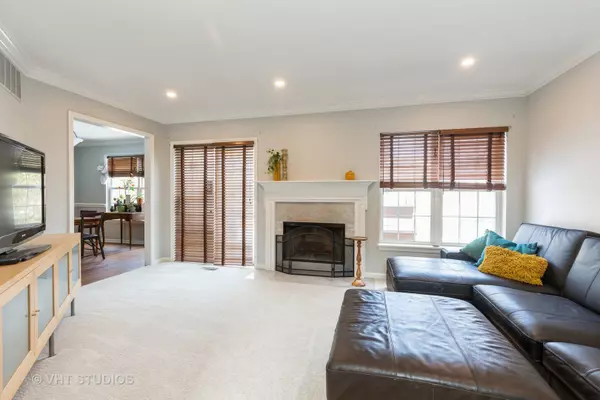For more information regarding the value of a property, please contact us for a free consultation.
10520 Wakefield Lane Huntley, IL 60142
Want to know what your home might be worth? Contact us for a FREE valuation!

Our team is ready to help you sell your home for the highest possible price ASAP
Key Details
Sold Price $213,000
Property Type Townhouse
Sub Type Townhouse-2 Story
Listing Status Sold
Purchase Type For Sale
Square Footage 1,815 sqft
Price per Sqft $117
Subdivision Southwind
MLS Listing ID 11016074
Sold Date 05/03/21
Bedrooms 3
Full Baths 2
Half Baths 1
HOA Fees $206/mo
Year Built 2001
Annual Tax Amount $5,507
Tax Year 2019
Lot Dimensions 1815
Property Description
RUN DON'T WALK!!!! This move-in ready Carlyle model offers 3 bedrooms, 2.5 bath,2 car garage, approx. 1800 sq. ft. and a location that might complete your wish list. Updates include: fresh paint, new wood laminate flooring on 1st floor entry, hallway, bath, kitchen, and dining room. Furnace, A/C, refrigerator are new. Crown molding in living & dining rooms. New carpeting in LR, stairway, halls and all bedrooms. Master bedroom has cute little sitting area. Large 2nd bedroom...check room sizes. Upper level laundry with newer washer/dryer. New HWH being installed this week. Highly sought after Huntley school district. Close proximity to Elementary school, parks, Northwestern Medicine Huntley Hospital, Fire Dept. #2 and all those grocery/eateries and Starbucks you might like.
Location
State IL
County Mc Henry
Rooms
Basement None
Interior
Interior Features Second Floor Laundry
Heating Natural Gas
Cooling Central Air
Fireplaces Number 1
Fireplaces Type Wood Burning, Gas Starter
Fireplace Y
Appliance Range, Microwave, Dishwasher, Refrigerator, Washer, Dryer, Disposal
Exterior
Garage Attached
Garage Spaces 2.0
Waterfront false
View Y/N true
Building
Lot Description Pond(s), Water View
Sewer Public Sewer
Water Public
New Construction false
Schools
Elementary Schools Chesak Elementary School
Middle Schools Marlowe Middle School
High Schools Huntley High School
School District 158, 158, 158
Others
Pets Allowed Cats OK, Dogs OK
HOA Fee Include Insurance,Exterior Maintenance,Lawn Care,Scavenger,Snow Removal
Ownership Fee Simple w/ HO Assn.
Special Listing Condition None
Read Less
© 2024 Listings courtesy of MRED as distributed by MLS GRID. All Rights Reserved.
Bought with Harsha Gohil • Baird & Warner
GET MORE INFORMATION




