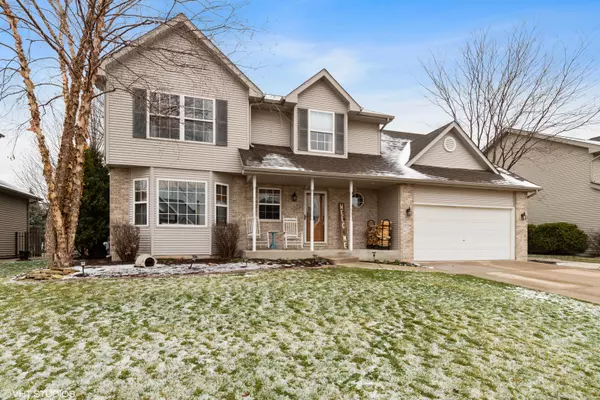For more information regarding the value of a property, please contact us for a free consultation.
24704 RIVER OAKS Lane Shorewood, IL 60404
Want to know what your home might be worth? Contact us for a FREE valuation!

Our team is ready to help you sell your home for the highest possible price ASAP
Key Details
Sold Price $376,500
Property Type Single Family Home
Sub Type Detached Single
Listing Status Sold
Purchase Type For Sale
Square Footage 2,500 sqft
Price per Sqft $150
Subdivision River Oaks South
MLS Listing ID 11024824
Sold Date 04/30/21
Style Traditional
Bedrooms 4
Full Baths 3
Half Baths 1
Year Built 2001
Annual Tax Amount $7,457
Tax Year 2019
Lot Dimensions 70X160
Property Description
Stunning River Oaks Custom Home Awaits New Owners. Expanded Foyer Welcomes You Home. Whole House Painted In Today's Colors. Simplified Kitchen, Center Island, Granite Counter Tops, Ample Cabinets, Stainless-Steel Appliances, Custom Coat Rack W/Bench. Kitchen Overlooking Sunken Family Room, Vaulted Ceiling And A Fabulous Fireplace. 4 Good Size Bedrooms, 3.1 Bathrooms. Private Primary Bedroom On Suite Offers Walk-In Closet. Newer Exquisite Hardwood Floors Throughout, Ceiling Fans, Light Fixtures, Ceramic Tiles In The Basement. No Expenses Spared In The Basement, 2nd Kitchen, Granite Counter Tops, Recreation Area For Added Entertainment, Lot Of Cabinets For Added Storage, Plus 3rd Full Bathroom. Amazing Laundry Room Features Washer & Dryer, Farmer Sink Completes This Beautiful Home. Enjoy Relaxing On The Expanded Deck In Your Own Deep Fenced Back Yard With A Shed. Do Not Let This One Pass You By. It's A Must See!
Location
State IL
County Will
Community Curbs, Sidewalks, Street Lights, Street Paved
Rooms
Basement Full
Interior
Interior Features Vaulted/Cathedral Ceilings, Hardwood Floors, Wood Laminate Floors
Heating Natural Gas, Forced Air
Cooling Central Air
Fireplaces Number 1
Fireplaces Type Wood Burning, Gas Starter
Fireplace Y
Appliance Range, Microwave, Dishwasher, Refrigerator, Washer, Dryer, Disposal, Stainless Steel Appliance(s), Wine Refrigerator
Exterior
Exterior Feature Deck, Porch
Parking Features Attached
Garage Spaces 2.0
View Y/N true
Roof Type Asphalt
Building
Lot Description Fenced Yard, Landscaped
Story 2 Stories
Foundation Concrete Perimeter
Sewer Public Sewer
Water Public
New Construction false
Schools
Elementary Schools Troy Shorewood School
Middle Schools Troy Middle School
High Schools Minooka Community High School
School District 30C, 30C, 111
Others
HOA Fee Include None
Ownership Fee Simple
Special Listing Condition None
Read Less
© 2024 Listings courtesy of MRED as distributed by MLS GRID. All Rights Reserved.
Bought with Christine Kaczmarski • CRIS REALTY
GET MORE INFORMATION




