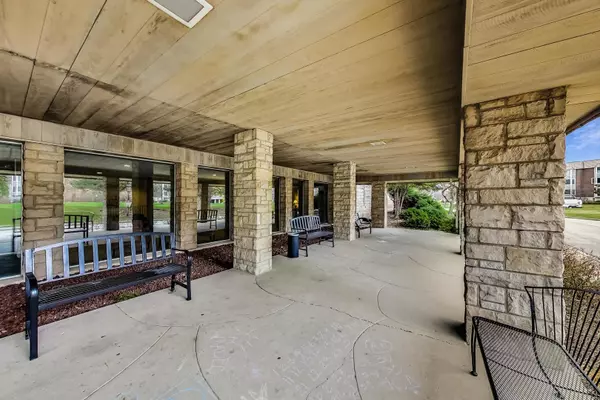For more information regarding the value of a property, please contact us for a free consultation.
2500 Archbury Lane #1E Park Ridge, IL 60068
Want to know what your home might be worth? Contact us for a FREE valuation!

Our team is ready to help you sell your home for the highest possible price ASAP
Key Details
Sold Price $198,500
Property Type Condo
Sub Type Condo
Listing Status Sold
Purchase Type For Sale
Square Footage 1,384 sqft
Price per Sqft $143
Subdivision Bristol Court
MLS Listing ID 11036576
Sold Date 04/23/21
Bedrooms 2
Full Baths 2
HOA Fees $451/mo
Year Built 1970
Annual Tax Amount $3,628
Tax Year 2019
Lot Dimensions COMMON
Property Description
"Park Ridge" Large and spacious, light filled premier corner unit featuring 2 generous sized bedrooms and 2 full bathrooms. Enter the building and be greeted by the newly updated, inviting lobby. Take the elevator to the 1st floor, walk down the hall, enter the units' foyer that leads to your expansive living room featuring crown molding throughout and large bay window that lets the light pour in. Separate dining room with wall of mirrors, galley kitchen, stainless steel appliances, pantry and space for breakfast table. Huge primary bedroom with bay window, carpeting, ceiling fan and generous closet space. Tastefully updated primary bathroom (2019) offers separate shower, tile surround, ceramic tile flooring, granite vanity and linen closet. Guest bedroom offers good closet space, carpeting, ceiling fan and bay window. Updated guest bathroom (2017) with tub/shower combo, granite flooring, ceramic tile surround and stone backsplash. Last but not least enjoy a beverage from your conveniently located dry bar just off the living room. 1 deeded garage parking space and 1 storage room complete this well laid out home. Common areas include: party room and laundry room. Great location to fantastic Park Ridge schools, 294 expressway, parks and forest preserves.
Location
State IL
County Cook
Rooms
Basement None
Interior
Interior Features Bar-Dry, Wood Laminate Floors, Some Carpeting, Lobby
Heating Natural Gas
Cooling Central Air, Zoned
Fireplace N
Appliance Range, Dishwasher, Refrigerator, Disposal, Stainless Steel Appliance(s), Electric Cooktop
Laundry Common Area
Exterior
Garage Attached
Garage Spaces 1.0
Community Features Coin Laundry, Elevator(s), Storage, On Site Manager/Engineer, Party Room, Security Door Lock(s)
View Y/N true
Roof Type Asphalt,Rubber
Building
Foundation Concrete Perimeter
Sewer Public Sewer
Water Lake Michigan
New Construction false
Schools
Elementary Schools George Washington Elementary Sch
Middle Schools Lincoln Middle School
High Schools Maine South High School
School District 64, 64, 207
Others
Pets Allowed Cats OK
HOA Fee Include Heat,Air Conditioning,Water,Parking,Insurance,Exterior Maintenance,Lawn Care,Scavenger,Snow Removal
Ownership Condo
Special Listing Condition None
Read Less
© 2024 Listings courtesy of MRED as distributed by MLS GRID. All Rights Reserved.
Bought with Joseph Guzzetta • RE/MAX Properties Northwest
GET MORE INFORMATION




