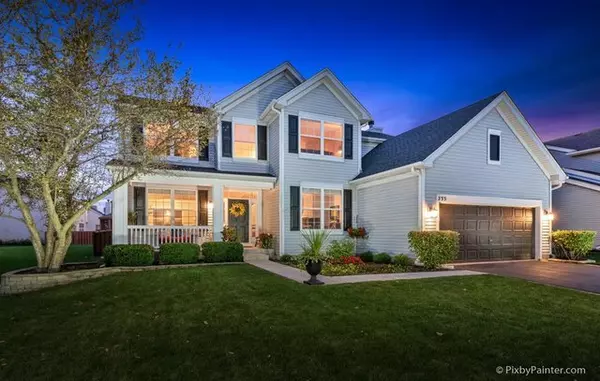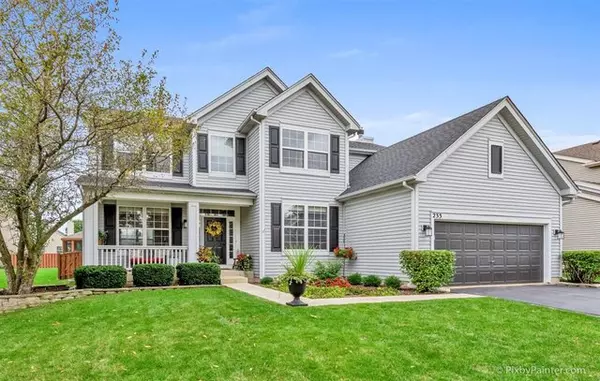For more information regarding the value of a property, please contact us for a free consultation.
233 Woodland Park Circle Gilberts, IL 60136
Want to know what your home might be worth? Contact us for a FREE valuation!

Our team is ready to help you sell your home for the highest possible price ASAP
Key Details
Sold Price $415,000
Property Type Single Family Home
Sub Type Detached Single
Listing Status Sold
Purchase Type For Sale
Square Footage 2,500 sqft
Price per Sqft $166
Subdivision Timber Trails
MLS Listing ID 11022074
Sold Date 05/03/21
Style Contemporary
Bedrooms 5
Full Baths 3
Half Baths 1
HOA Fees $28/ann
Year Built 2001
Annual Tax Amount $9,191
Tax Year 2019
Lot Size 9,147 Sqft
Lot Dimensions 65 X 130
Property Description
MULTIPLE OFFERS RECEIVED. HIGHEST AND BEST CALLED FOR BY WEDNESDAY, 3/17 at 10PM Welcome to this UPDATED Hawthorne Model in Timber Trails! This open concept, 4-bedroom, 3.5-bath, office, and FULL-FINISHED basement home has plenty of SPACE! The beautiful bright kitchen features - stainless steel appliances and gorgeous QUARTZ counter tops. This well-maintained home includes NEW roof 2018, kitchen appliances 2018, all interior painted 2019, and main level wood floors refinished 2019 are just a few of the home's recent updates. Exterior is as wonderful as the interior. The front porch is additional space to enjoy the outdoors. The expansive backyard brick paver patio is the perfect place for BBQ's and S'mores this summer. This spacious home is truly move-in ready. This community has walking trails, fishing ponds, parks and right across from Burnidge Forest Preserve for additional outdoor adventures. Move right in and enjoy all this home and community has to offer! Don't miss out - make an appointment to see it TODAY!
Location
State IL
County Kane
Community Park, Curbs, Sidewalks, Street Lights, Street Paved
Rooms
Basement Full
Interior
Interior Features Vaulted/Cathedral Ceilings
Heating Natural Gas, Forced Air
Cooling Central Air
Fireplaces Number 1
Fireplaces Type Wood Burning, Attached Fireplace Doors/Screen, Gas Starter
Fireplace Y
Appliance Range, Microwave, Dishwasher, Refrigerator, Washer, Dryer, Disposal
Laundry Gas Dryer Hookup, In Unit
Exterior
Exterior Feature Patio
Garage Attached
Garage Spaces 2.0
Waterfront false
View Y/N true
Roof Type Asphalt
Building
Lot Description Fenced Yard, Landscaped
Story 2 Stories
Foundation Concrete Perimeter
Sewer Public Sewer
Water Public
New Construction false
Schools
Elementary Schools Gilberts Elementary School
Middle Schools Hampshire Middle School
High Schools Hampshire High School
School District 300, 300, 300
Others
HOA Fee Include Insurance,Other
Ownership Fee Simple w/ HO Assn.
Special Listing Condition None
Read Less
© 2024 Listings courtesy of MRED as distributed by MLS GRID. All Rights Reserved.
Bought with Valleri Wathen • Coldwell Banker Real Estate Group
GET MORE INFORMATION




