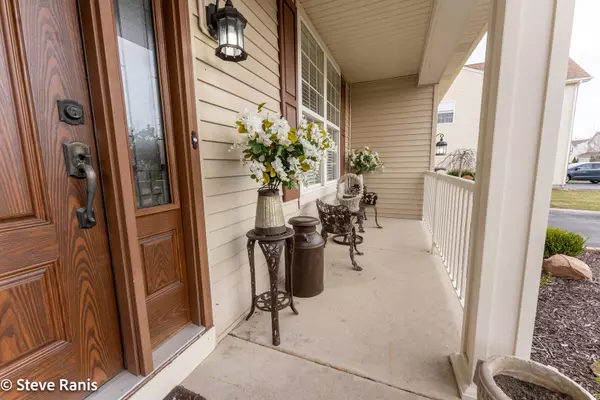For more information regarding the value of a property, please contact us for a free consultation.
198 Dillion Court Gilberts, IL 60136
Want to know what your home might be worth? Contact us for a FREE valuation!

Our team is ready to help you sell your home for the highest possible price ASAP
Key Details
Sold Price $390,000
Property Type Single Family Home
Sub Type Detached Single
Listing Status Sold
Purchase Type For Sale
Square Footage 3,200 sqft
Price per Sqft $121
Subdivision Timber Trails
MLS Listing ID 11036353
Sold Date 05/04/21
Style Contemporary
Bedrooms 4
Full Baths 2
Half Baths 1
HOA Fees $29/ann
Year Built 2003
Annual Tax Amount $8,998
Tax Year 2019
Lot Size 10,454 Sqft
Lot Dimensions 75X130
Property Description
Come See this Desirable 2 Story Contemporary Home in Gilberts. 4 Bedroom, 2.5 Bathrooms on Premium Lot, Cul-De-Sac Backing to Wooded Nature Preserve with Pond. Separate Living and Dining Rooms, 21x19 Extra Large Main Floor Family Room with Fireplace, 2nd Level has 3 Large Bedrooms Including a 20x19 Master Bedroom with Private Bathroom Featuring Soaking Tub, Separate Shower, Double Sink Vanity and Large Walk-in Closet. 2nd Level 20x14 Loft, Gorgeous Hardwood Floors Thru-Out. 9' Foot Ceilings, Main Floor Utility Room with Front Loading Washer & Dryer, Crown Molding. Many Upgrades in last 5 Years! Kitchen Make-Over with LG Black Stainless Steel Appliances, 42'' White Cabinets, Front Entry Door, Custom Wood Window Blinds, Bathroom Vanity Upgrades, Complete Roof Replacement including Gutters/Down Spouts, Enclosed Back Yard with Stained Wood Fencing, Paver Stone Garden Beds. Full Unfinished Basement Ready for Custom Build Out. Entertain in your Private Fenced Back Yard with Custom Paver Patio with Built-in Fire Pit for those Chilly Nights. There is also a Sunny South Facing Front Porch to Relax and Kick Back. Near Shopping, Dining, Big Timber Metra Train Stop, Expressway and More . . . .
Location
State IL
County Kane
Community Curbs, Sidewalks, Street Lights, Street Paved
Rooms
Basement Full
Interior
Interior Features Vaulted/Cathedral Ceilings
Heating Natural Gas, Forced Air
Cooling Central Air
Fireplaces Number 1
Fireplaces Type Gas Log, Gas Starter
Fireplace Y
Appliance Range, Dishwasher, Refrigerator, Washer, Dryer, Disposal
Exterior
Exterior Feature Brick Paver Patio, Fire Pit
Garage Attached
Garage Spaces 2.0
Waterfront false
View Y/N true
Roof Type Asphalt
Building
Lot Description Cul-De-Sac, Fenced Yard, Irregular Lot, Backs to Trees/Woods, Wood Fence
Story 2 Stories
Foundation Concrete Perimeter
Sewer Public Sewer
Water Public
New Construction false
Schools
Elementary Schools Gilberts Elementary School
Middle Schools Hampshire Middle School
High Schools Hampshire High School
School District 300, 300, 300
Others
HOA Fee Include Other
Ownership Fee Simple
Special Listing Condition None
Read Less
© 2024 Listings courtesy of MRED as distributed by MLS GRID. All Rights Reserved.
Bought with Luca Lollino • RE/MAX Properties Northwest
GET MORE INFORMATION




