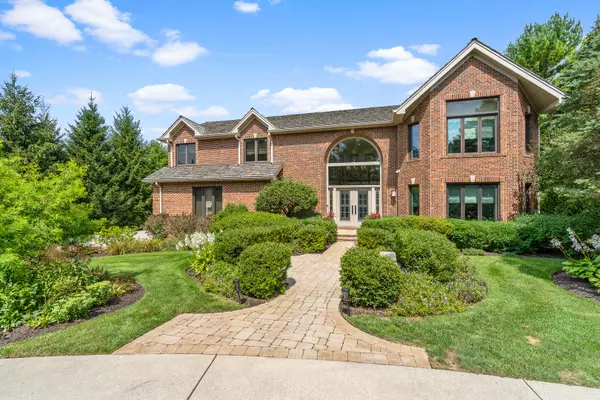For more information regarding the value of a property, please contact us for a free consultation.
4149 Robert Parker Coffin Road Long Grove, IL 60047
Want to know what your home might be worth? Contact us for a FREE valuation!

Our team is ready to help you sell your home for the highest possible price ASAP
Key Details
Sold Price $875,000
Property Type Single Family Home
Sub Type Detached Single
Listing Status Sold
Purchase Type For Sale
Square Footage 5,200 sqft
Price per Sqft $168
Subdivision Lakes Of Long Grove
MLS Listing ID 11237976
Sold Date 11/15/21
Style Colonial
Bedrooms 6
Full Baths 4
Half Baths 1
HOA Fees $30/ann
Year Built 1989
Annual Tax Amount $20,011
Tax Year 2020
Lot Size 1.300 Acres
Lot Dimensions 150X377
Property Description
Custom built, ALL BRICK, luxury home on 1.3 acres of privacy backing up to a five acre natural lake with its own dock. Beautiful professionally designed ever blooming gardens with two paver bricked patios, and huge cedar deck. Total remodel of the highest quality, perfect for entertaining. Three limestone gas log fireplaces, twin tray ceilings, Two Full Kitchens with high end appliances...Subzero, Wolf, twin Miele dishwashers, Grohe fixtures along with custom cabinetry throughout. Six Bedrooms, 4.5 Bathrooms, 3 Car Heated Garage, with 5,200 sq ft including walkout basement. Newer triple pane high energy efficiency windows, newer duo zoned two HVAC systems, shaker thick wood singles, circular concrete driveway and paver brick entrance with double glass doors. The finished walkout basement has porcelain tile throughout with a full kitchen, full bath, huge recreation room with fireplace and two bedrooms along with surround sound through entire home. Alarm, cameras and whole house generator for your protection. Too much to list see highlights and upgrades in additional information. Home is being sold in its beautiful "as is " condition. Please exclude: Dining Room chandelier, powder room sconces and window treatments.
Location
State IL
County Lake
Community Lake, Water Rights
Rooms
Basement Full, Walkout
Interior
Interior Features Vaulted/Cathedral Ceilings, Bar-Dry, Hardwood Floors, In-Law Arrangement, First Floor Laundry, Second Floor Laundry, Walk-In Closet(s), Ceiling - 10 Foot, Ceiling - 9 Foot, Coffered Ceiling(s), Granite Counters, Separate Dining Room, Some Insulated Wndws
Heating Natural Gas, Forced Air, Zoned
Cooling Central Air, Zoned
Fireplaces Number 3
Fireplaces Type Gas Log
Fireplace Y
Appliance Double Oven, Microwave, Dishwasher, High End Refrigerator, Washer, Dryer, Disposal, Indoor Grill, Stainless Steel Appliance(s), Wine Refrigerator, Cooktop, Built-In Oven, Range Hood, Water Purifier, Water Purifier Owned, Water Softener, Water Softener Owned, Gas Cooktop, Electric Oven, Range Hood, Wall Oven
Laundry Gas Dryer Hookup, In Unit, In Bathroom, Multiple Locations, Sink
Exterior
Exterior Feature Balcony, Deck, Patio, Brick Paver Patio, Storms/Screens, Outdoor Grill, Invisible Fence
Garage Attached
Garage Spaces 3.0
Waterfront true
View Y/N true
Roof Type Shake
Building
Lot Description Lake Front, Landscaped, Water Rights, Water View, Mature Trees, Dock, Garden, Fence-Invisible Pet, Lake Access, Waterfront
Story 2 Stories
Foundation Concrete Perimeter
Sewer Public Sewer
Water Private Well
New Construction false
Schools
Elementary Schools Kildeer Countryside Elementary S
Middle Schools Woodlawn Middle School
High Schools Adlai E Stevenson High School
School District 96, 96, 125
Others
HOA Fee Include Other
Ownership Fee Simple
Special Listing Condition None
Read Less
© 2024 Listings courtesy of MRED as distributed by MLS GRID. All Rights Reserved.
Bought with Stephanie Andre • @properties
GET MORE INFORMATION




