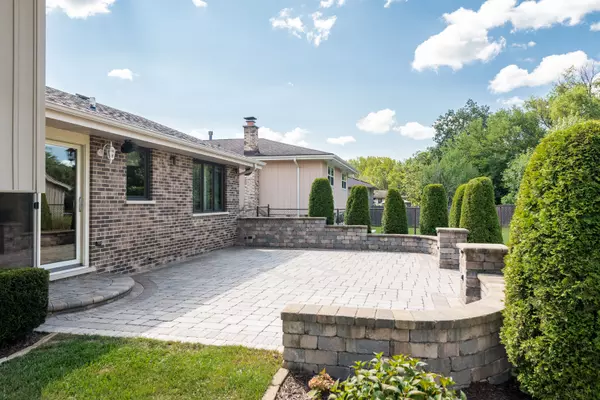For more information regarding the value of a property, please contact us for a free consultation.
14616 S West Abbott Road Homer Glen, IL 60491
Want to know what your home might be worth? Contact us for a FREE valuation!

Our team is ready to help you sell your home for the highest possible price ASAP
Key Details
Sold Price $374,000
Property Type Single Family Home
Sub Type Detached Single
Listing Status Sold
Purchase Type For Sale
Square Footage 3,294 sqft
Price per Sqft $113
Subdivision Lancaster South
MLS Listing ID 11216292
Sold Date 11/15/21
Style Quad Level
Bedrooms 5
Full Baths 3
Year Built 1986
Annual Tax Amount $7,085
Tax Year 2020
Lot Size 9,583 Sqft
Lot Dimensions 75X134
Property Description
Welcome Home! This Lovely and Immaculately Maintained home is move in ready. The spacious floor plan features Great living/working spaces for today's lifestyle. Vaulted Foyer, Main floor Great Room, Big kitchen with patio door access to the Massive New paver patio complete with lighting and gas line for grill, This 5 bedroom home entails 4 generously sized bedrooms up, Master with private bath, his and her closets and 5th bedroom/Office/ on the lower. The lower level Family Room is huge and features a wonderful brick fireplace, lots of windows and access to 3rd full bath. Enjoy the finished basement complete with bar and seating, workshop and storage. Laundry room with big sink, cabinetry and folding table. SO MANY UPDATES, Windows, Roof, HVAC, Concrete Driveway, Garage Door, some nice extra's include a meticulously maintained lawn, Nice outdoor shed, Heated garage, basement air compressor. Close to shopping, dining and expressway!
Location
State IL
County Will
Community Sidewalks, Street Lights, Street Paved
Rooms
Basement Partial
Interior
Interior Features Hot Tub, Bar-Wet, Wood Laminate Floors
Heating Natural Gas
Cooling Central Air
Fireplaces Number 1
Fireplaces Type Wood Burning
Fireplace Y
Appliance Range, Microwave, Dishwasher, Refrigerator, Washer, Dryer
Laundry Sink
Exterior
Exterior Feature Brick Paver Patio
Garage Attached
Garage Spaces 2.0
Waterfront false
View Y/N true
Roof Type Asphalt
Building
Lot Description Fenced Yard
Story Split Level w/ Sub
Sewer Public Sewer
Water Lake Michigan, Public
New Construction false
Schools
High Schools Lockport Township High School
School District 33C, 33C, 205
Others
HOA Fee Include None
Ownership Fee Simple
Special Listing Condition None
Read Less
© 2024 Listings courtesy of MRED as distributed by MLS GRID. All Rights Reserved.
Bought with Tom George • Discover Real Estate
GET MORE INFORMATION




