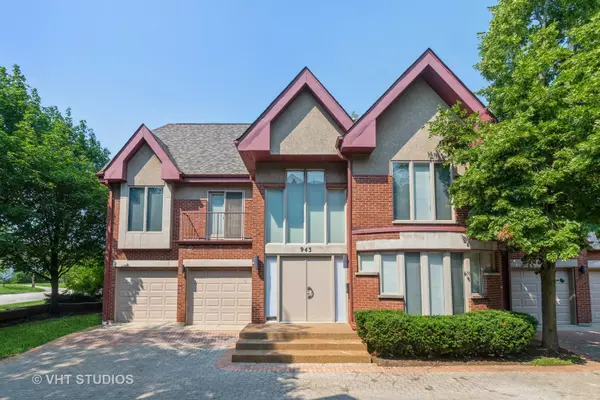For more information regarding the value of a property, please contact us for a free consultation.
943 Central Avenue #1 Highland Park, IL 60035
Want to know what your home might be worth? Contact us for a FREE valuation!

Our team is ready to help you sell your home for the highest possible price ASAP
Key Details
Sold Price $432,000
Property Type Townhouse
Sub Type T3-Townhouse 3+ Stories
Listing Status Sold
Purchase Type For Sale
Square Footage 2,357 sqft
Price per Sqft $183
MLS Listing ID 11175712
Sold Date 11/16/21
Bedrooms 3
Full Baths 4
Half Baths 1
HOA Fees $325/mo
Year Built 1996
Annual Tax Amount $9,926
Tax Year 2020
Lot Dimensions COMMON
Property Description
Urban living in the suburbs. Still time to enjoy the Summer at this end unit newer Townhome with a fenced in private deck with additional room for a garden. Located minutes from the vibrant downtown shopping area with wonderful restaurants and access to the public beach. Sunset Woods Park is located around the corner and it offers tennis courts, park shelters and a wonderful playground including a walking path. Hardwood floors through-out, 3 or 4 bedrooms, 4.1 bathrooms. Dramatic two-story entry and bright large windows let all natural light in. The lower level finished basement has dry sauna and steam shower. Primary suite has a walk in closet and an attached bathroom. Bedrooms 2 and 3 are both en-suite plus a bonus room that can be used as an office or a 4th bedroom. Brand new roof, freshly painted, attached 2 car garage and many updates since the seller bought the home.
Location
State IL
County Lake
Rooms
Basement Full
Interior
Interior Features Skylight(s), Sauna/Steam Room, Bar-Dry, Hardwood Floors, In-Law Arrangement, Storage
Heating Natural Gas, Forced Air
Cooling Central Air
Fireplace Y
Appliance Double Oven, Microwave, Dishwasher, Refrigerator, Freezer, Washer, Dryer
Laundry In Unit
Exterior
Exterior Feature Patio, Outdoor Grill, End Unit
Garage Attached
Garage Spaces 2.0
Community Features None
Waterfront false
View Y/N true
Roof Type Asphalt
Building
Lot Description Corner Lot, Cul-De-Sac, Fenced Yard, Landscaped
Foundation Concrete Perimeter
Sewer Sewer-Storm
Water Lake Michigan, Public
New Construction false
Schools
Elementary Schools Indian Trail Elementary School
Middle Schools Edgewood Middle School
High Schools Highland Park High School
School District 112, 112, 113
Others
Pets Allowed Cats OK, Dogs OK
HOA Fee Include Water,Parking,Insurance,Lawn Care,Snow Removal
Ownership Condo
Special Listing Condition None
Read Less
© 2024 Listings courtesy of MRED as distributed by MLS GRID. All Rights Reserved.
Bought with Richard Neems • Jennings Realty,Inc.
GET MORE INFORMATION




