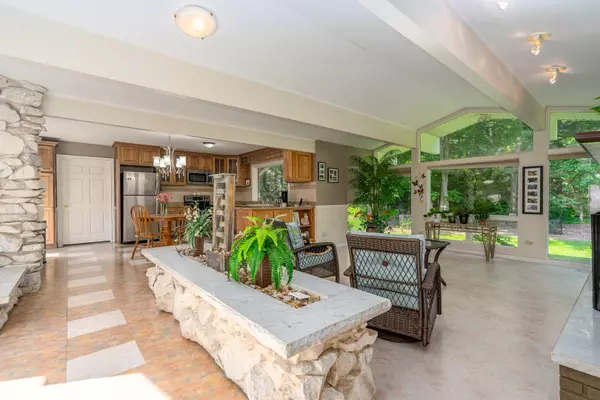For more information regarding the value of a property, please contact us for a free consultation.
17340 S Parker Road Homer Glen, IL 60491
Want to know what your home might be worth? Contact us for a FREE valuation!

Our team is ready to help you sell your home for the highest possible price ASAP
Key Details
Sold Price $605,000
Property Type Single Family Home
Sub Type Detached Single
Listing Status Sold
Purchase Type For Sale
Square Footage 6,400 sqft
Price per Sqft $94
MLS Listing ID 11117618
Sold Date 11/17/21
Style Ranch
Bedrooms 5
Full Baths 3
Half Baths 1
Year Built 1980
Annual Tax Amount $12,002
Tax Year 2019
Lot Size 3.120 Acres
Lot Dimensions 800 X 170
Property Description
Enjoy panoramic views of nature & wildlife from this amazing, custom 3200 square foot ranch that's nestled on a 3.12 acre secluded, picturesque, wooded lot boasting an open floor plan & featuring: A private, gated drive to ensure utmost privacy & security; Kitchen with oak cabinetry, granite counters, stainless steel appliances, oversized tile & pantry; Vaulted dining room with hand scraped, plank flooring; Family room with a cozy fireplace & abundance of windows offering scenic views of nature; Luxury bath with oversized spa shower adorned my marble detail; Sunken living room with 2nd cozy fireplace & loads of windows offering picturesque views; Master suite that boasts double closets & private bath with double vanity, separate shower & water closet; 3 additional main level bedrooms; Main level laundry/mud room that leads to the attached 3 car garage; Full, finished basement that offers a spacious recreation room; office with rich, mahogany wainscoting; bath; additional bedrooms, den, exercise room, etc; Fabulous & desirable 1200 square foot steel, heated, pole building/barn that offers 2 horse stalls, (2) 10' overhead doors, large area for storage, cars, tractors plus additional lofted area; fenced corral; Whole house generator with V6 engine backs up the entire home for additional peace of mind; 50 year roof.
Location
State IL
County Will
Community Horse-Riding Area, Gated, Street Paved
Rooms
Basement Full
Interior
Interior Features Vaulted/Cathedral Ceilings, Skylight(s), Wood Laminate Floors, First Floor Bedroom, First Floor Laundry, First Floor Full Bath
Heating Natural Gas, Forced Air
Cooling Central Air
Fireplaces Number 2
Fireplaces Type Gas Starter
Fireplace Y
Appliance Range, Microwave, Dishwasher, Refrigerator, Washer, Dryer, Stainless Steel Appliance(s)
Laundry Gas Dryer Hookup
Exterior
Exterior Feature Patio, Hot Tub
Garage Attached, Detached
Garage Spaces 7.5
Waterfront false
View Y/N true
Roof Type Asphalt
Building
Lot Description Horses Allowed, Paddock, Pond(s), Wooded
Story 1 Story
Foundation Concrete Perimeter
Sewer Septic-Private
Water Private Well
New Construction false
Schools
Middle Schools Homer Junior High School
High Schools Lockport Township High School
School District 33C, 33C, 205
Others
HOA Fee Include None
Ownership Fee Simple
Special Listing Condition None
Read Less
© 2024 Listings courtesy of MRED as distributed by MLS GRID. All Rights Reserved.
Bought with April Kibler • Coldwell Banker Realty
GET MORE INFORMATION




