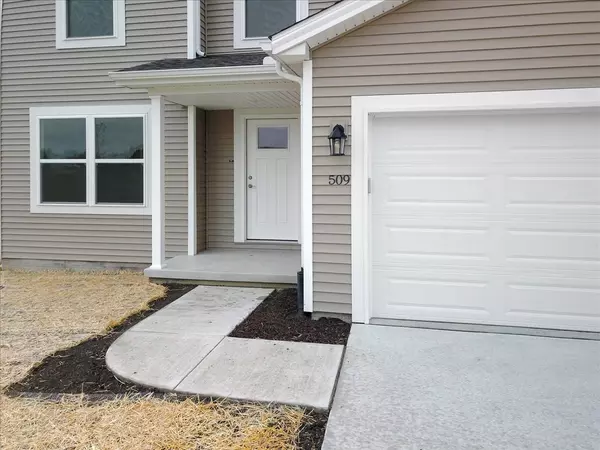For more information regarding the value of a property, please contact us for a free consultation.
509 Maitland Drive Carlock, IL 61725
Want to know what your home might be worth? Contact us for a FREE valuation!

Our team is ready to help you sell your home for the highest possible price ASAP
Key Details
Sold Price $258,500
Property Type Single Family Home
Sub Type Detached Single
Listing Status Sold
Purchase Type For Sale
Square Footage 2,682 sqft
Price per Sqft $96
MLS Listing ID 11194912
Sold Date 11/19/21
Style Traditional
Bedrooms 3
Full Baths 2
Half Baths 1
Year Built 2021
Tax Year 2020
Lot Size 0.550 Acres
Lot Dimensions 150X160
Property Description
Gorgeous new Construction 2 Story home by Tennis Construction just 8 miles from Rivian! 3 Bedroom 2.5 bath on over 1/2 an acre lot. Master Suite has a large walk-in closet as well as a walk-in shower. Eat-in Kitchen featuring a island with upgraded Quartz countertops opens to the family. Added convenience of the 2nd story laundry, open concept home. Flex room on main floor can be a home office or a dining room. Unit 5 schools and easy access to interstate. Fiber Optic high speed internet offered by Telstar in the subdivision so working from home will not be an issue! New construction home at an affordable price. It won't last long. Home is still under construction.
Location
State IL
County Mc Lean
Community Park, Street Lights, Street Paved
Rooms
Basement Full
Interior
Interior Features Hardwood Floors, Second Floor Laundry, Open Floorplan
Heating Natural Gas
Cooling Central Air
Fireplace N
Appliance Range, Dishwasher, Stainless Steel Appliance(s), Gas Oven
Laundry Gas Dryer Hookup, Electric Dryer Hookup
Exterior
Exterior Feature Patio
Parking Features Attached
Garage Spaces 2.0
View Y/N true
Roof Type Asphalt
Building
Story 2 Stories
Foundation Concrete Perimeter
Sewer Septic-Private
Water Public
New Construction true
Schools
Elementary Schools Carlock Elementary
Middle Schools Parkside Jr High
High Schools Normal Community West High Schoo
School District 5, 5, 5
Others
HOA Fee Include None
Ownership Fee Simple
Special Listing Condition None
Read Less
© 2024 Listings courtesy of MRED as distributed by MLS GRID. All Rights Reserved.
Bought with Barry Hammer • Coldwell Banker Real Estate Group



