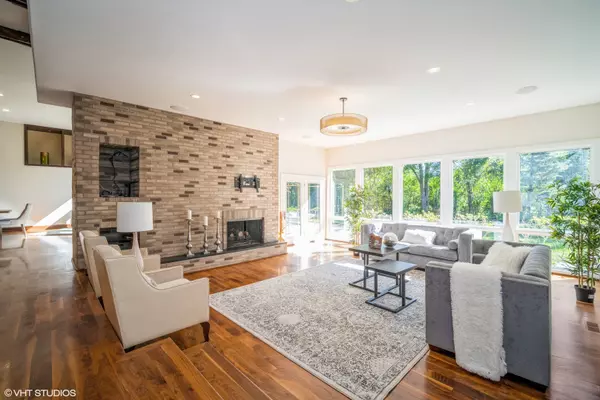For more information regarding the value of a property, please contact us for a free consultation.
279 Aspen Lane Highland Park, IL 60035
Want to know what your home might be worth? Contact us for a FREE valuation!

Our team is ready to help you sell your home for the highest possible price ASAP
Key Details
Sold Price $925,000
Property Type Single Family Home
Sub Type Detached Single
Listing Status Sold
Purchase Type For Sale
Square Footage 4,211 sqft
Price per Sqft $219
MLS Listing ID 11222399
Sold Date 11/18/21
Style Contemporary
Bedrooms 4
Full Baths 4
Half Baths 1
Year Built 1964
Annual Tax Amount $22,843
Tax Year 2020
Lot Size 0.469 Acres
Lot Dimensions 20441
Property Description
One of a kind custom home in east Highland Park. Highest quality finishes throughout. Soaring 17' high beamed ceilings, beautiful views of fully fenced very private 1/2 acre lot. Smashing state of the art kitchen with hand -made Italian solid rift-cut oak cabinets which was featured in Eat magazine, top of the line Wolf, Sub Zero and Miele appliances. A second prep kitchen with a professional grille and exhaust system for somebody who really likes cooking regardless of the weather outside. 4 bedrooms, 4 1/2 baths with first floor master bedroom suite and 2 large bedrooms upstairs. A private office adjacent to master suite and front door for a work at home convenience. A fully equipped spa at the lower level featuring a sauna, steam shower wet bar and an antique pool table. Very versatile floor plan that could work for any family. 3 1/2 car garage with an EV charger. Close to expressway, parks, Ravinia and beautiful grounds of Chicago Botanic Garden. Welcome home!
Location
State IL
County Lake
Community Park, Tennis Court(S), Curbs, Sidewalks, Street Paved
Rooms
Basement Full
Interior
Interior Features Vaulted/Cathedral Ceilings, Sauna/Steam Room, Bar-Wet, Hardwood Floors, First Floor Bedroom, First Floor Laundry, First Floor Full Bath, Walk-In Closet(s), Beamed Ceilings, Granite Counters
Heating Natural Gas, Forced Air
Cooling Central Air, Zoned
Fireplaces Number 2
Fireplaces Type Wood Burning, Wood Burning Stove
Fireplace Y
Appliance Double Oven, Range, Microwave, Dishwasher, High End Refrigerator, Bar Fridge, Washer, Dryer, Disposal, Stainless Steel Appliance(s), Wine Refrigerator, Cooktop, Built-In Oven, Range Hood, Water Purifier, Water Purifier Owned
Exterior
Exterior Feature Patio, Storms/Screens, Outdoor Grill, Fire Pit
Garage Attached
Garage Spaces 3.5
Waterfront false
View Y/N true
Roof Type Asphalt
Building
Lot Description Fenced Yard
Story 2 Stories
Foundation Concrete Perimeter
Sewer Public Sewer
Water Lake Michigan, Public
New Construction false
Schools
Elementary Schools Braeside Elementary School
Middle Schools Edgewood Middle School
High Schools Highland Park High School
School District 112, 112, 113
Others
HOA Fee Include None
Ownership Fee Simple
Special Listing Condition List Broker Must Accompany
Read Less
© 2024 Listings courtesy of MRED as distributed by MLS GRID. All Rights Reserved.
Bought with Grigory Pekarsky • Vesta Preferred LLC
GET MORE INFORMATION




