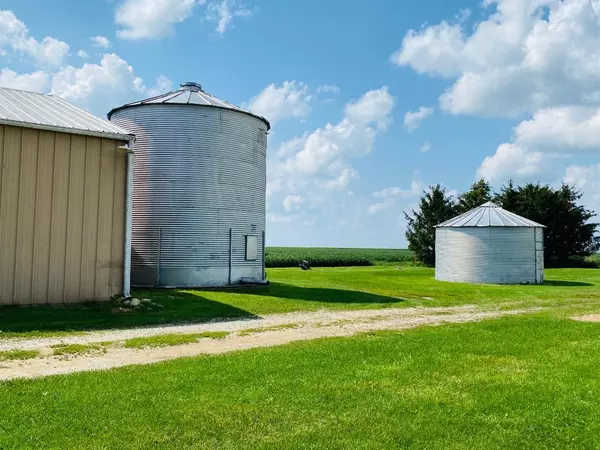For more information regarding the value of a property, please contact us for a free consultation.
3680 W Livingston Road Dwight, IL 60420
Want to know what your home might be worth? Contact us for a FREE valuation!

Our team is ready to help you sell your home for the highest possible price ASAP
Key Details
Sold Price $273,000
Property Type Single Family Home
Sub Type Detached Single
Listing Status Sold
Purchase Type For Sale
Square Footage 2,222 sqft
Price per Sqft $122
MLS Listing ID 11198841
Sold Date 11/19/21
Style Tri-Level
Bedrooms 4
Full Baths 1
Half Baths 1
Year Built 1981
Annual Tax Amount $6,706
Tax Year 2020
Lot Size 5.000 Acres
Lot Dimensions 217800
Property Description
Are you ready to move to the Country!! This home was built by the sellers and is located the Dwight School District. This is a tri-level home offers 4 bedrooms, partial basement, two car attached garage and two large outbuildings, 1 is 72x54 (3,888 sf) the other is 90x 45 (4,050 sf) with electricity and two grain bins on five acres. The main entry brings you into the foyer with large closet and leads to the family room with a 1/2 bath and laundry and a shower, and a newer exterior door from the family room opens to the deck overlooking the beautiful backyard. The stairs from the foyer brings you into the large living room with fireplace that opens to the dining room and nice size kitchen with beautiful cabinets (made by Dicks Custom Cabinets from Cornell) and spacious countertops, the first of two full baths is located just off the kitchen. The second set of stairs brings you to the four bedrooms (or use one for a home office) and shared master bath (with another stackable washer and dryer). This home is all electric, has a whole house fan, generator hookup with portable generator, reverse osmosis system, beautiful yard with a partial creek, deer and other wildlife have been spotted on the property over the years. All the windows allows for natural lighting throughout and allows for great views of the property. A must see!
Location
State IL
County Grundy
Zoning SINGL
Rooms
Basement Partial
Interior
Interior Features First Floor Laundry, Second Floor Laundry, Walk-In Closet(s)
Heating Electric, Propane
Cooling Window/Wall Units - 2
Fireplaces Number 1
Fireplaces Type Gas Starter
Fireplace Y
Appliance Range, Refrigerator, Washer, Dryer
Laundry Electric Dryer Hookup
Exterior
Exterior Feature Deck
Garage Attached
Garage Spaces 2.0
Waterfront true
View Y/N true
Roof Type Asphalt
Parking Type Driveway
Building
Lot Description Mature Trees, Creek
Story Split Level w/ Sub
Sewer Septic-Private
Water Private Well
New Construction false
Schools
School District 232, 232, 230
Others
HOA Fee Include None
Ownership Fee Simple
Special Listing Condition None
Read Less
© 2024 Listings courtesy of MRED as distributed by MLS GRID. All Rights Reserved.
Bought with Kathleen Clennon-Pershey • Clennon Realty
GET MORE INFORMATION




