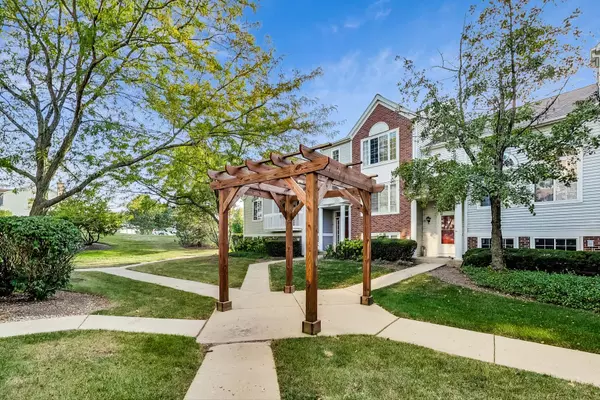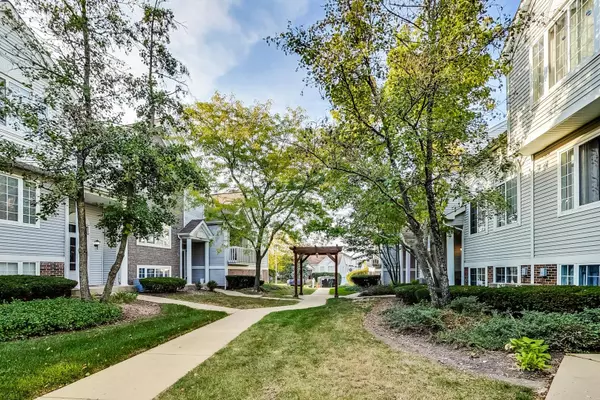For more information regarding the value of a property, please contact us for a free consultation.
2273 DAWSON Lane Algonquin, IL 60102
Want to know what your home might be worth? Contact us for a FREE valuation!

Our team is ready to help you sell your home for the highest possible price ASAP
Key Details
Sold Price $200,000
Property Type Townhouse
Sub Type T3-Townhouse 3+ Stories
Listing Status Sold
Purchase Type For Sale
Square Footage 1,736 sqft
Price per Sqft $115
Subdivision Dawson Mill
MLS Listing ID 11230797
Sold Date 11/19/21
Bedrooms 3
Full Baths 2
Half Baths 1
HOA Fees $268/mo
Year Built 1997
Annual Tax Amount $3,756
Tax Year 2020
Lot Dimensions COMMON
Property Description
Come on in, make yourself comfortable in this oversized, tri-level townhome, simply add your vision to make it magic! Set back in the secluded Dawson Mill subdivision for privacy and peace, but right by Randall Road, convenience at your fingertips! 3 levels of living, large balcony, updated bathrooms, and tons of natural light! The sun-drenched living room leads to the dining room, a flexible space that can transform over time. Totally on-trend kitchen with blue and white colored cabinetry, custom glass backsplash, stainless steel appliances, and huge breakfast bar for seating that spills right into the sunny breakfast nook. Updated powder room! Upstairs three big bedrooms offer refuge, the primary boasts bright light, vaulted ceilings, walk-in closet and en suite with double sink vanity. Another full, newly renovated bath and laundry upstairs, quite the convenience. Downstairs a den offers even more living area, complete with fireplace! 2-car attached garage and beautiful balcony in back to enjoy sunny days in the shade and outdoor entertaining! The potential is plain to see, welcome home!
Location
State IL
County Mc Henry
Rooms
Basement Full, English
Interior
Interior Features Vaulted/Cathedral Ceilings, Wood Laminate Floors, Second Floor Laundry, Laundry Hook-Up in Unit
Heating Natural Gas, Forced Air
Cooling Central Air
Fireplace N
Appliance Range, Microwave, Dishwasher, Refrigerator, Washer, Dryer, Disposal
Exterior
Exterior Feature Balcony, Storms/Screens
Garage Attached
Garage Spaces 2.0
Community Features Park
Waterfront false
View Y/N true
Building
Lot Description Common Grounds, Landscaped, Wooded
Sewer Public Sewer
Water Public
New Construction false
Schools
Elementary Schools Lincoln Prairie Elementary Schoo
Middle Schools Westfield Community School
High Schools H D Jacobs High School
School District 300, 300, 300
Others
Pets Allowed Cats OK, Dogs OK
HOA Fee Include Insurance,Exterior Maintenance,Lawn Care,Scavenger,Snow Removal
Ownership Condo
Special Listing Condition None
Read Less
© 2024 Listings courtesy of MRED as distributed by MLS GRID. All Rights Reserved.
Bought with Alison Ferguson • Associates Realty
GET MORE INFORMATION




