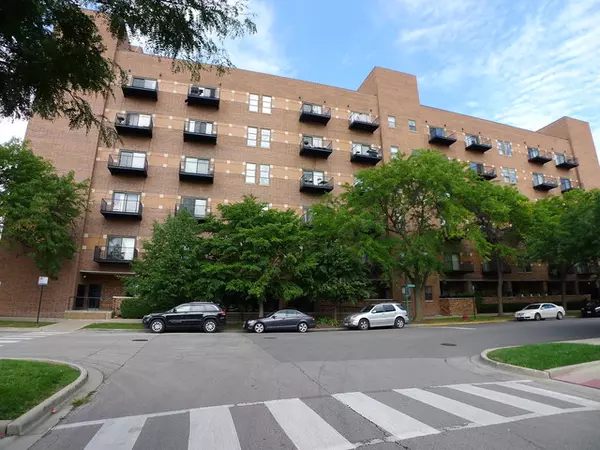For more information regarding the value of a property, please contact us for a free consultation.
1000 E 53RD Street #502S Chicago, IL 60615
Want to know what your home might be worth? Contact us for a FREE valuation!

Our team is ready to help you sell your home for the highest possible price ASAP
Key Details
Sold Price $135,000
Property Type Condo
Sub Type Condo-Loft
Listing Status Sold
Purchase Type For Sale
Square Footage 772 sqft
Price per Sqft $174
Subdivision Renaissance Place
MLS Listing ID 10949848
Sold Date 11/22/21
Bedrooms 1
Full Baths 1
HOA Fees $633/mo
Year Built 1973
Annual Tax Amount $2,102
Tax Year 2020
Lot Dimensions COMMON
Property Description
This fantastic, one-bedroom condo at Renaissance Place at Hyde Park was just painted, updated, and cleaned. Amazing opportunity as an investment condo... new tenant in-place for 15 month lease through March 2022 (ask for more details). This unit has high ceilings, open floor plan, and neutral colors. The newer, white kitchen features granite counters and stainless steel appliances including a built-in microwave and dishwasher. The hardwood floors, updating lighting, curved walls, fireplace, and updated bathroom enhance the overall appeal. There are popular conveniences also: in-unit washer/dryer, central air, ceiling fan, and a large balcony overlooking a meadow with views of the Hyde Park skyline. This loft space does not feature a bedroom door. A dedicated parking space is included, plus use of a separate bike room and storage area. The monthly assessment includes internet access and basic cable. This ideal location, on exciting 53rd St., is perfect for easy access the University of Chicago.
Location
State IL
County Cook
Rooms
Basement None
Interior
Interior Features Hardwood Floors, Laundry Hook-Up in Unit
Heating Natural Gas, Forced Air
Cooling Central Air
Fireplaces Number 1
Fireplaces Type Gas Log
Fireplace Y
Laundry In Unit, Laundry Closet
Exterior
Exterior Feature Balcony
Community Features Bike Room/Bike Trails, Elevator(s), Service Elevator(s)
Waterfront false
View Y/N true
Parking Type Off Street
Building
Sewer Other
Water Public
New Construction false
Schools
Elementary Schools Kozminski Elementary School Comm
Middle Schools Kozminski Elementary School Comm
High Schools Kenwood Academy High School
School District 299, 299, 299
Others
Pets Allowed Cats OK, Dogs OK, Number Limit, Size Limit
HOA Fee Include Water,Parking,Insurance,TV/Cable,Exterior Maintenance,Lawn Care,Scavenger,Snow Removal,Internet
Ownership Condo
Special Listing Condition None
Read Less
© 2024 Listings courtesy of MRED as distributed by MLS GRID. All Rights Reserved.
Bought with Chunlei Yang • Same Height International LLC
GET MORE INFORMATION




