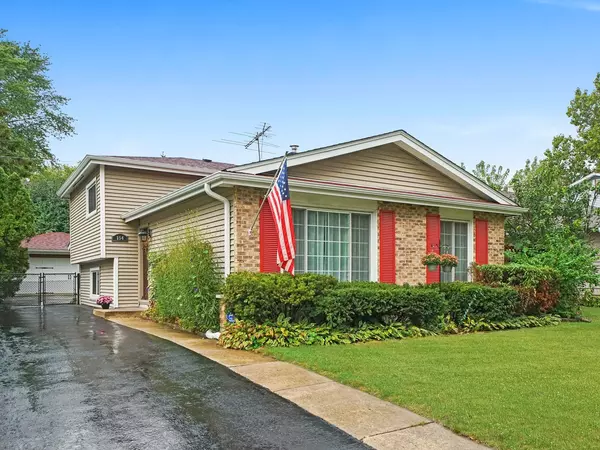For more information regarding the value of a property, please contact us for a free consultation.
154 N Lambert Road Glen Ellyn, IL 60137
Want to know what your home might be worth? Contact us for a FREE valuation!

Our team is ready to help you sell your home for the highest possible price ASAP
Key Details
Sold Price $385,000
Property Type Single Family Home
Sub Type Detached Single
Listing Status Sold
Purchase Type For Sale
Square Footage 1,579 sqft
Price per Sqft $243
Subdivision Glen Ellyn Manor
MLS Listing ID 11250933
Sold Date 11/22/21
Bedrooms 3
Full Baths 2
Year Built 1975
Annual Tax Amount $7,180
Tax Year 2020
Lot Dimensions 50X135
Property Description
Welcome to this meticulously maintained home on a quiet street, close to shopping, expressways and amenities, located within the top- rated school districts 41 and 87! You will fall in love with this 3 bed 2 bath, almost 1,600 sqft charmer. From the front door you a greeted by a light and bright, open concept living area. Generous sized living room leads your eyes to the stunning barn door feature in the dining room, and the kitchen with 42" hickory cabinets, granite counters and brand new SS appliances. Second floor offers 3 good sized bedrooms and full, shared bathroom. Spacious, lower level family room gives you endless options for entertaining both family and friends, or overnight guests with custom storage, conveniently located full bathroom, and a laundry room. The house has hardwood floors throughout and offers ample storage in every room. You can rest easy knowing the house has a new roof done in 2020, Lennox heating and cooling system with PUREAIR Purification Filter with UV light replaced in 2016. Plus new, major appliances were installed in 2021. That includes gas stove, refrigerator, washer and dryer. It has a fully fenced back yard with established garden boxes and 2 rain barrels. Come and see for yourself that THIS is a home you've been looking for!
Location
State IL
County Du Page
Community Curbs, Sidewalks
Rooms
Basement Partial
Interior
Heating Natural Gas
Cooling Central Air
Fireplace N
Appliance Range, Microwave, Dishwasher, Refrigerator, Washer, Dryer, Stainless Steel Appliance(s)
Laundry Gas Dryer Hookup, Sink
Exterior
Garage Detached
Garage Spaces 2.0
Waterfront false
View Y/N true
Building
Story Split Level
Sewer Public Sewer
Water Lake Michigan
New Construction false
Schools
Elementary Schools Lincoln Elementary School
Middle Schools Hadley Junior High School
High Schools Glenbard West High School
School District 41, 41, 87
Others
HOA Fee Include None
Ownership Fee Simple
Special Listing Condition None
Read Less
© 2024 Listings courtesy of MRED as distributed by MLS GRID. All Rights Reserved.
Bought with Ivanka Arguirova • Executive Realty Group LLC
GET MORE INFORMATION




