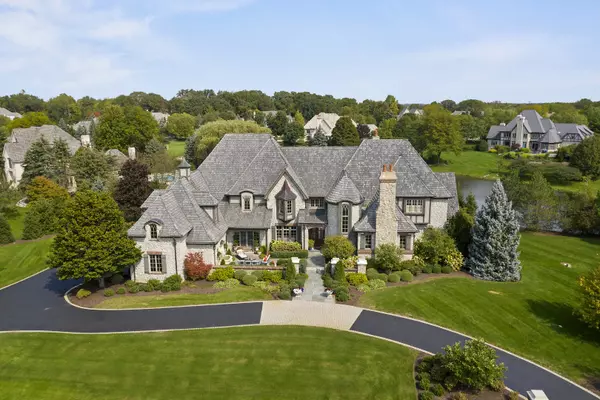For more information regarding the value of a property, please contact us for a free consultation.
36w516 Hunters Gate Road St. Charles, IL 60175
Want to know what your home might be worth? Contact us for a FREE valuation!

Our team is ready to help you sell your home for the highest possible price ASAP
Key Details
Sold Price $2,295,000
Property Type Single Family Home
Sub Type Detached Single
Listing Status Sold
Purchase Type For Sale
Square Footage 8,615 sqft
Price per Sqft $266
Subdivision Crane Road Estates
MLS Listing ID 11200299
Sold Date 11/23/21
Style French Provincial
Bedrooms 5
Full Baths 5
Half Baths 1
HOA Fees $149/ann
Year Built 2003
Annual Tax Amount $34,149
Tax Year 2020
Lot Size 2.322 Acres
Lot Dimensions 379X453X135X325
Property Description
Extraordinary custom built estate has been reimagined and redesigned with the finest of finishes and most exceptional craftsmanship. Spanning over 8500+ sq of pure luxury, this waterfront French Provincial is poised on a picturesque 2.32 acres in St. Charles's most esteemed subdivision, Crane Road Estates. Unparalleled architectural intrigue and attention to detail throughout, the elegant interior boasts intricate millwork, impressive tilework, stained glass transoms, the most stylish fixtures & so much more. Gourmet kitchen is a DREAM; custom cabinets w/ glass insets, expansive island, all luxury appliances, separate eat-in area, and butler's pantry with beverage refrigerator & built-in Miele coffee maker. The kitchen also opens to an incredible sunroom AND a soaring two story family room; making entertaining seamless & enjoyable. First floor master suite provides countless amenities including fireplace, mini-fridge, huge WIC w/ storage island, spa-like bath, and Juliet balcony to overlook the grounds and pond. The main level also encompasses a handsome den, sizable laundry room w/ additional office space, and a full bath w/ adjacent exterior access to the backyard. The second level offers an additional master suite which features a WIC and bath w/ double vanity, soaking tub, and separate shower. Three further bedrooms (one en-suite and two share a jack n Jill bath) are substantially sized and all have considerable WICs. A bonus room, that could be utilized as a 6th bedroom, and ANOTHER laundry room complete the second floor. Remarkable outdoor living with courtyard, patios, pool (with newer equipment), hot tub & the MOST captivating water vistas. Upgrades include a freshly preserved roof, 3 of 4 newer HVAC systems, two newer H20 heaters, and a new boiler for radiant heating in the sunroom, basement, first floor master, and 4 car garage. A whole home Sonos audio system that can be controlled through 3 inwall iPads or through an App, too! Nothing like this exists in the Fox Valley. Truly magnificent! Agent owned.
Location
State IL
County Kane
Community Lake, Water Rights, Street Paved
Rooms
Basement Full, English
Interior
Interior Features Vaulted/Cathedral Ceilings, Bar-Wet, Hardwood Floors, Heated Floors, First Floor Bedroom, First Floor Laundry, Second Floor Laundry, First Floor Full Bath, Built-in Features, Walk-In Closet(s), Beamed Ceilings, Special Millwork
Heating Natural Gas, Forced Air, Radiant, Sep Heating Systems - 2+, Indv Controls, Zoned
Cooling Central Air, Zoned, Other
Fireplaces Number 5
Fireplace Y
Appliance Double Oven, Range, Microwave, Dishwasher, High End Refrigerator, Washer, Dryer, Disposal, Stainless Steel Appliance(s), Wine Refrigerator, Gas Oven
Laundry Multiple Locations
Exterior
Exterior Feature Balcony, Patio, Hot Tub, Brick Paver Patio, In Ground Pool, Storms/Screens
Garage Attached
Garage Spaces 4.0
Pool in ground pool
Waterfront true
View Y/N true
Roof Type Shake
Building
Story 2 Stories
Sewer Septic-Private
Water Community Well
New Construction false
Schools
Elementary Schools Wild Rose Elementary School
Middle Schools Wredling Middle School
High Schools St Charles North High School
School District 303, 303, 303
Others
HOA Fee Include Other
Ownership Fee Simple w/ HO Assn.
Special Listing Condition List Broker Must Accompany
Read Less
© 2024 Listings courtesy of MRED as distributed by MLS GRID. All Rights Reserved.
Bought with Jude Costanzo • Coldwell Banker Realty
GET MORE INFORMATION




