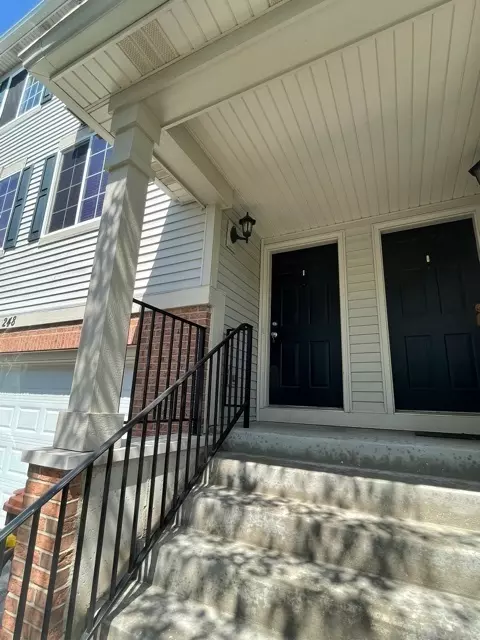For more information regarding the value of a property, please contact us for a free consultation.
248 Timber Trails Boulevard #248 Gilberts, IL 60136
Want to know what your home might be worth? Contact us for a FREE valuation!

Our team is ready to help you sell your home for the highest possible price ASAP
Key Details
Sold Price $197,000
Property Type Condo
Sub Type Condo
Listing Status Sold
Purchase Type For Sale
Square Footage 1,520 sqft
Price per Sqft $129
Subdivision Timber Trails
MLS Listing ID 11200203
Sold Date 11/24/21
Bedrooms 2
Full Baths 2
Half Baths 1
HOA Fees $230/mo
Year Built 2002
Annual Tax Amount $4,770
Tax Year 2020
Lot Dimensions COMMON
Property Description
Welcome to Timber Trails and welcome home! This beautiful, freshly painted Windsor model features a bright open floor plan with 2 spacious bedrooms plus a huge inviting loft which is a great office or second family room. Spacious kitchen with ceramic tile flooring, a pantry, and all appliances included plus a large eating area perfect for entertaining. Patio doors off dining area leads to a deck for all your summer grilling. The family room provides all the space you need complete with hardwood floors and a ceiling fan. The master bedroom suite features a vaulted ceiling, walk-in closet, ceiling fan, and private master bath with double sinks, separate shower and whirlpool tub. Upstairs you will also find the 2nd bedroom, a huge loft, and 2nd full bath. White 6 panel doors & white trim throughout. Two car garage, large storage and lower level laundry room. Low monthly assessment includes water and garbage service. The time to buy is now! This wonderful community offers walking and bike paths, and several parks to enjoy. Outstanding location! Convenient to Randall Road with tons of shopping and dining options, I90 and the Metra!
Location
State IL
County Kane
Rooms
Basement Partial
Interior
Interior Features Vaulted/Cathedral Ceilings, Hardwood Floors, Laundry Hook-Up in Unit, Storage, Walk-In Closet(s)
Heating Natural Gas, Forced Air
Cooling Central Air
Fireplace N
Appliance Range, Microwave, Dishwasher, Refrigerator, Washer, Dryer, Disposal
Laundry In Unit
Exterior
Exterior Feature Deck, Storms/Screens
Garage Attached
Garage Spaces 2.0
Community Features Park
Waterfront false
View Y/N true
Roof Type Asphalt
Building
Foundation Concrete Perimeter
Sewer Public Sewer
Water Public
New Construction false
Schools
Elementary Schools Gilberts Elementary School
Middle Schools Dundee Middle School
High Schools Hampshire High School
School District 300, 300, 300
Others
Pets Allowed Cats OK, Dogs OK
HOA Fee Include Water,Insurance,Exterior Maintenance,Lawn Care,Scavenger,Snow Removal
Ownership Condo
Special Listing Condition None
Read Less
© 2024 Listings courtesy of MRED as distributed by MLS GRID. All Rights Reserved.
Bought with Ryan Sjostrom • Southwestern Real Estate, Inc.
GET MORE INFORMATION




