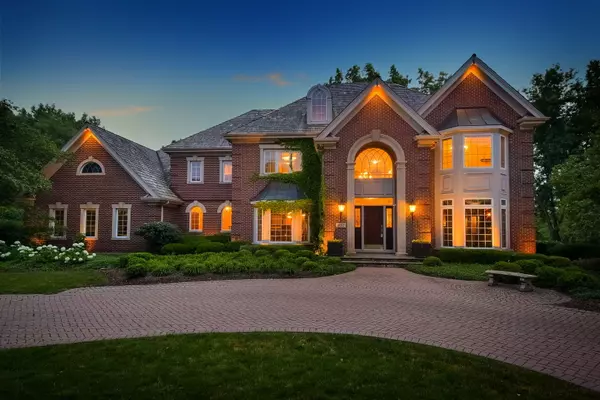For more information regarding the value of a property, please contact us for a free consultation.
937 FOX GLEN Drive St. Charles, IL 60174
Want to know what your home might be worth? Contact us for a FREE valuation!

Our team is ready to help you sell your home for the highest possible price ASAP
Key Details
Sold Price $1,035,000
Property Type Single Family Home
Sub Type Detached Single
Listing Status Sold
Purchase Type For Sale
Square Footage 7,000 sqft
Price per Sqft $147
Subdivision Woods Of Fox Glen
MLS Listing ID 11222858
Sold Date 11/24/21
Style Georgian
Bedrooms 6
Full Baths 5
Half Baths 2
HOA Fees $33/ann
Year Built 1994
Annual Tax Amount $29,480
Tax Year 2020
Lot Size 0.930 Acres
Lot Dimensions 164 X 245
Property Description
Looking for a home that makes a statement? This all brick home is located in the desired Woods of Fox Glen. Built by Havicek Builders. This home features a grand foyer with gorgeous marble flooring and curved staircase. This elegant home includes 6 bedrooms, a primary ensuite, 3rd floor ensuite and 5/2 bathrooms. The main level has a beautiful open kitchen with a large center island, Sub-Zero and Wolf appliances, butlers room, elegant dining room, spacious sun filled breakfast room offering amazing backyard views, access to the large outdoor deck, an executive home office with stately custom built ins, library, family room with fireplace and oversized laundry room. The spacious primary suite features a seating area, 2 walk in closets, spa like bath with double vanity, jacuzzi tub, and a separate shower. The fully finished basement is made for entertaining with a full bar, 2nd family room with fireplace, card room, wine room, full bathroom, workout room with mirrored wall and walks out to an expanded outdoor living area. From the outdoors enjoy the sweeping views of an amazing yard with firepit, calming water features, a newly renovated outdoor deck made of Azek composite material and a fully functional, dry, outdoor hideaway or gathering place, located under the boards and created with an under-deck drainage system, featuring new sliding glass doors and stamped concrete. This home also backs to the St. Charles Country Club. Please view the floor plans to get a complete view of this home.
Location
State IL
County Kane
Community Curbs, Sidewalks, Street Lights, Street Paved
Rooms
Basement Full, Walkout
Interior
Interior Features Vaulted/Cathedral Ceilings, Skylight(s), Bar-Dry, Bar-Wet, In-Law Arrangement
Heating Natural Gas, Forced Air, Zoned
Cooling Central Air, Zoned
Fireplaces Number 2
Fireplaces Type Wood Burning, Gas Log, Gas Starter
Fireplace Y
Appliance Double Oven, Range, Microwave, Dishwasher, Refrigerator, Bar Fridge, Washer, Dryer, Disposal
Exterior
Exterior Feature Deck, Patio
Garage Attached
Garage Spaces 4.0
Waterfront false
View Y/N true
Roof Type Shake
Building
Lot Description Landscaped
Story 3 Stories
Foundation Concrete Perimeter
Sewer Public Sewer
Water Public
New Construction false
Schools
Middle Schools Wredling Middle School
High Schools St Charles East High School
School District 303, 303, 303
Others
HOA Fee Include None
Ownership Fee Simple
Special Listing Condition None
Read Less
© 2024 Listings courtesy of MRED as distributed by MLS GRID. All Rights Reserved.
Bought with Matthew Kombrink • RE/MAX All Pro - St Charles
GET MORE INFORMATION




