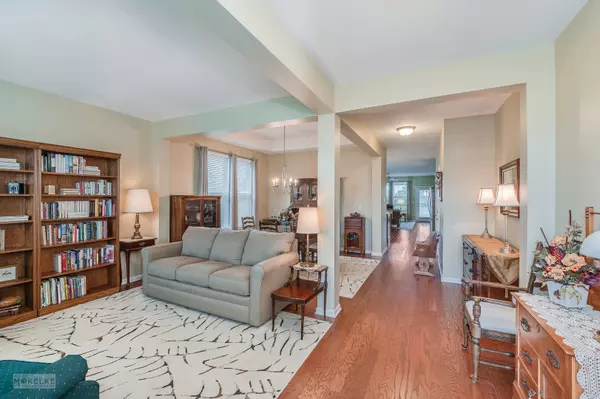For more information regarding the value of a property, please contact us for a free consultation.
836 Colchester Drive Oswego, IL 60543
Want to know what your home might be worth? Contact us for a FREE valuation!

Our team is ready to help you sell your home for the highest possible price ASAP
Key Details
Sold Price $366,000
Property Type Single Family Home
Sub Type Detached Single
Listing Status Sold
Purchase Type For Sale
Square Footage 1,933 sqft
Price per Sqft $189
Subdivision The Villas At Southbury Village
MLS Listing ID 11225523
Sold Date 11/29/21
Style Ranch
Bedrooms 2
Full Baths 2
HOA Fees $135/mo
Year Built 2014
Annual Tax Amount $7,532
Tax Year 2020
Lot Size 8,537 Sqft
Lot Dimensions 65X125
Property Description
Live the lifestyle you deserve! No more snow to shovel or grass to mow. Luxury living in an active adult community. Bright & open flowing flex floor plan with gorgeous pond & fountain views! Great front flex room can be used as a study, formal living, office or close off to create a 3rd bedroom. Spacious dining room is perfect for holiday meals, gatherings or entertaining. Gourmet kitchen is a cooks delight with 42 inch Maple cabinetry, granite counter tops, stainless steel appliances, pantry, island w/ breakfast bar & tons of counter space for your baking needs, plus large eating area. Expansive family room w/gas fireplace is the perfect place to be on chilly evenings & opens to a stunning brick paver patio with pergola for your outdoor enjoyment. Desirable 1st floor master suite has his & her walk in closets, private bath w/shower & dual sinks. Generous sized 2nd bedroom located on 1st floor with 2nd full bath around the corner. 1st floor laundry is a bonus. Huge partial unfinished basement with cement crawl space provides plenty of storage & room for all of your finishing ideas! Large 2 car attached garage with 4ft extension. Beautiful clubhouse community with family & adult pools, park, tennis courts, ponds & walking trails. Welcome home!
Location
State IL
County Kendall
Community Clubhouse, Pool
Rooms
Basement Partial
Interior
Interior Features Hardwood Floors, First Floor Bedroom, First Floor Laundry, First Floor Full Bath, Walk-In Closet(s), Open Floorplan
Heating Natural Gas
Cooling Central Air
Fireplaces Number 1
Fireplaces Type Gas Log
Fireplace Y
Appliance Range, Microwave, Dishwasher, Refrigerator, Washer, Dryer, Disposal, Stainless Steel Appliance(s)
Laundry Gas Dryer Hookup, In Unit, Sink
Exterior
Exterior Feature Patio, Porch, Brick Paver Patio
Garage Attached
Garage Spaces 2.5
Waterfront false
View Y/N true
Roof Type Asphalt
Building
Lot Description Pond(s), Water View, Waterfront
Story 1 Story
Foundation Concrete Perimeter
Sewer Public Sewer
Water Public
New Construction false
Schools
Elementary Schools Southbury Elementary School
Middle Schools Traughber Junior High School
High Schools Oswego High School
School District 308, 308, 308
Others
HOA Fee Include Insurance,Clubhouse,Exercise Facilities,Pool,Lawn Care,Snow Removal,Other
Ownership Fee Simple w/ HO Assn.
Special Listing Condition None
Read Less
© 2024 Listings courtesy of MRED as distributed by MLS GRID. All Rights Reserved.
Bought with Jerry Hill • Coldwell Banker Real Estate Group
GET MORE INFORMATION




