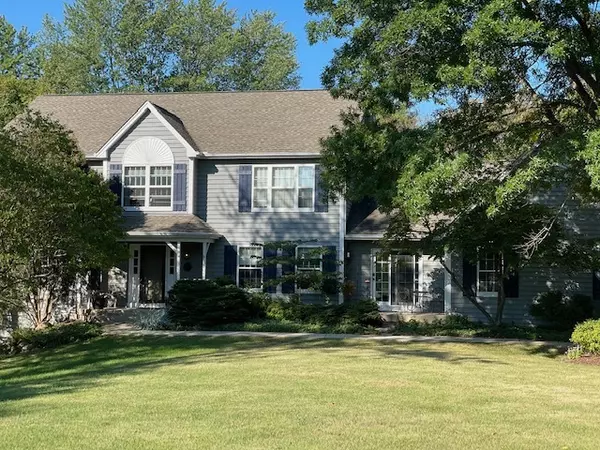For more information regarding the value of a property, please contact us for a free consultation.
11985 Devonshire Street Algonquin, IL 60102
Want to know what your home might be worth? Contact us for a FREE valuation!

Our team is ready to help you sell your home for the highest possible price ASAP
Key Details
Sold Price $490,000
Property Type Single Family Home
Sub Type Detached Single
Listing Status Sold
Purchase Type For Sale
Square Footage 2,967 sqft
Price per Sqft $165
Subdivision Edgewood Hills
MLS Listing ID 11221805
Sold Date 11/29/21
Bedrooms 4
Full Baths 3
Half Baths 1
Year Built 1994
Annual Tax Amount $12,170
Tax Year 2020
Lot Size 1.283 Acres
Lot Dimensions 354 X 165 X 346 X 165
Property Description
Rarely available Edgewood Hills property! This custom built two story home offers the best of both worlds. Situated at the end of a cul-de-sac on 1.29 acres in unincorporated Algonquin (no homeowners' association here!) and offering great proximity to the desirable and convenient Randall Road corridor, this is one to be seen! Brick paver driveway leads the way to this very private retreat. Formal living room and formal dining room are perfect for entertaining. The family room features a full masonry fireplace and plentiful windows offering gorgeous views of the beautiful yard! The eat in kitchen features built-in stainless steel appliances and granite counters. Step out onto the expansive deck from the kitchen. You will love the outdoor space here. Truly one of a kind location. The first floor office is spacious and offers a french door to bring the outdoors in! A half bath and laundry room (with exterior access) complete the first floor. The second floor offers four very generously sized bedrooms with ample storage in each! The master bathroom is spa-like with a beautiful custom shower and huge soaking tub. The light and bright walk-out basement offers plenty of space for fun! Recreation room and bar are sure to provide entertainment options! Patio just outside the walk-out doors! There is also a new bath with gorgeous custom shower. In addition to the finished spaces, there is a huge storage room and huge tool room. Two water heaters. AC 2 yrs old. Oversized side-load three car attached garage. Truly a must see. There is even a chicken coop! If you do not want a cookie cutter home on a cookie cutter lot but want the convenience of living near all that Randall Road has to offer, you have found your home!
Location
State IL
County Mc Henry
Rooms
Basement Full, Walkout
Interior
Interior Features Vaulted/Cathedral Ceilings, Bar-Wet, Hardwood Floors, Heated Floors, First Floor Laundry, Walk-In Closet(s), Granite Counters
Heating Natural Gas, Forced Air
Cooling Central Air
Fireplaces Number 1
Fireplaces Type Wood Burning, Gas Starter
Fireplace Y
Appliance Double Oven, Microwave, Dishwasher, Refrigerator, Disposal, Stainless Steel Appliance(s), Cooktop, Built-In Oven, Range Hood, Water Softener Owned
Laundry Sink
Exterior
Exterior Feature Deck, Patio, Brick Paver Patio, Storms/Screens, Fire Pit, Invisible Fence
Garage Attached
Garage Spaces 3.0
Waterfront false
View Y/N true
Roof Type Asphalt
Building
Lot Description Cul-De-Sac, Landscaped, Mature Trees
Story 2 Stories
Foundation Concrete Perimeter
Sewer Septic-Private
Water Private Well
New Construction false
Schools
Middle Schools Westfield Community School
High Schools H D Jacobs High School
School District 300, 300, 300
Others
HOA Fee Include None
Ownership Fee Simple
Special Listing Condition None
Read Less
© 2024 Listings courtesy of MRED as distributed by MLS GRID. All Rights Reserved.
Bought with Rebekah Wipperfurth • Redfin Corporation
GET MORE INFORMATION




