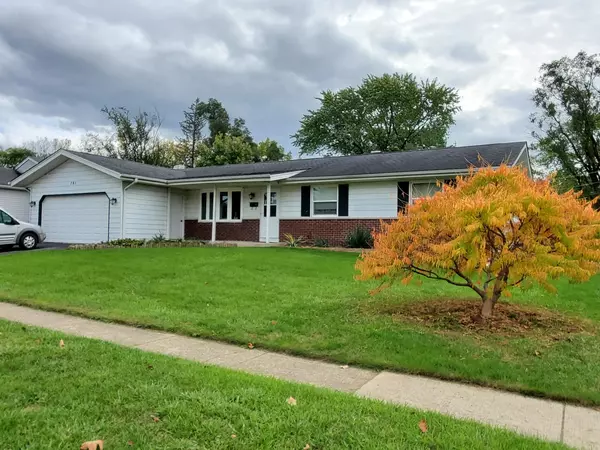For more information regarding the value of a property, please contact us for a free consultation.
791 Pleasant Drive South Elgin, IL 60177
Want to know what your home might be worth? Contact us for a FREE valuation!

Our team is ready to help you sell your home for the highest possible price ASAP
Key Details
Sold Price $270,400
Property Type Single Family Home
Sub Type Detached Single
Listing Status Sold
Purchase Type For Sale
Square Footage 1,554 sqft
Price per Sqft $174
Subdivision Pleasantry
MLS Listing ID 11258132
Sold Date 11/25/21
Style Ranch
Bedrooms 3
Full Baths 2
Half Baths 1
Year Built 1978
Annual Tax Amount $5,493
Tax Year 2020
Lot Dimensions 80 X 130
Property Description
Beautiful Updated Sprawling Ranch home - very well maintained! Gorgeous FPLC in the main level Family Rm w SGDs to outstanding Koi Pond w Waterfall. Enjoy the stamped paver block walkway to pond and shed, all in the fenced in backyard. Large updated country (eat-in) kitchen w Island, new wood laminate flooring, and matching Black Appliances. Living Room w nice new Windows. 3 BRs, MBR Bath w Shower, Laundry Chute. New Windows installed throughout home in 2019. Plus this home offers a finished lower level w a Lrg Recreation Rm w Bar, Office/Den, Lrg Workshop, Laundry and a nice 1/2 bath. Maintenance Free Exterior. 2.5 car attached garage.
Location
State IL
County Kane
Community Curbs, Sidewalks, Street Lights, Street Paved
Rooms
Basement Full
Interior
Interior Features Bar-Dry, Wood Laminate Floors, First Floor Bedroom, First Floor Full Bath
Heating Natural Gas
Cooling Central Air
Fireplaces Number 1
Fireplace Y
Appliance Range, Dishwasher, Refrigerator, Washer, Dryer, Disposal, Range Hood, Water Softener, Water Softener Owned, Gas Oven, Range Hood
Laundry In Unit, Laundry Chute
Exterior
Exterior Feature Patio, Stamped Concrete Patio, Storms/Screens
Garage Attached
Garage Spaces 2.5
Waterfront false
View Y/N true
Roof Type Asphalt
Building
Lot Description Fenced Yard
Story 1 Story
Foundation Concrete Perimeter
Sewer Public Sewer, Sewer-Storm
Water Public
New Construction false
Schools
School District 46, 46, 46
Others
HOA Fee Include None
Ownership Fee Simple
Special Listing Condition None
Read Less
© 2024 Listings courtesy of MRED as distributed by MLS GRID. All Rights Reserved.
Bought with Laurie Sundaram • Homesmart Connect LLC - St Charles
GET MORE INFORMATION




