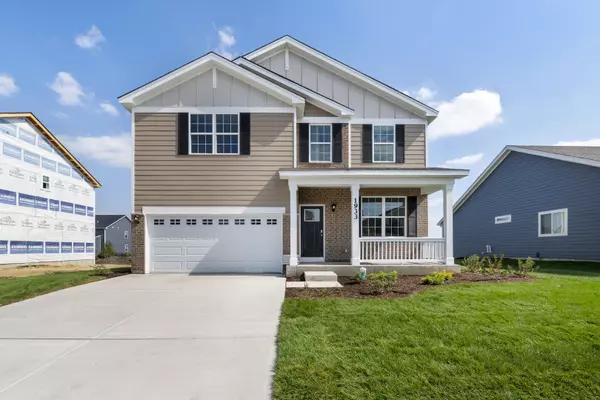For more information regarding the value of a property, please contact us for a free consultation.
1825 Spencer Way Shorewood, IL 60404
Want to know what your home might be worth? Contact us for a FREE valuation!

Our team is ready to help you sell your home for the highest possible price ASAP
Key Details
Sold Price $369,990
Property Type Single Family Home
Sub Type Detached Single
Listing Status Sold
Purchase Type For Sale
Square Footage 2,403 sqft
Price per Sqft $153
Subdivision Towne Center
MLS Listing ID 11186188
Sold Date 11/19/21
Bedrooms 3
Full Baths 2
Half Baths 1
HOA Fees $15/ann
Year Built 2021
Tax Year 2020
Lot Size 6,795 Sqft
Lot Dimensions 50X135
Property Description
IMMEDIATE DELIVERY! Absolutely gorgeous two-story home in the renowned Shorewood Towne Center subdivision. Boasting Hardie board on all 4 sides, fully sodded and landscaped yard, architectural shingles, brick accents, and an extended oversized covered front porch this home is complete and ready for you to move in! The Dearborn is a just over 2400 sq ft home featuring a modern inspired open concept. Light, bright, oversized windows and 9-foot ceilings welcome you into your new home. Upon entering you see a flexible space perfect for your home office, sitting room or formal dining. The kitchen boasts an abundance of warm brown cabinetry, a large walk-in corner pantry, quartz countertops and an island with enough room for 3 stools overlooking the family room. Let the stairs guide you to the second level where a large loft, three bedrooms and 2nd floor laundry are sure to please. Bedroom 1 suite includes 2 large walk-in closets and one oversized standard closet, private bath with a raised double bowl vanity, private water room, linen closet, and a tile surround step in shower. This model is built to exceed energy efficiency standards and include both Smart Home Technology and a 1, 2, & 10-year Home Warranty. With highly rated Minooka schools, low taxes, a playground, splash pad and vast walking trails around the pond, you'll immediately feel at home. Schedule your private showing or stop in the model home office at 1942 Moran Drive in Shorewood for more information.
Location
State IL
County Will
Community Park, Lake, Curbs, Sidewalks, Street Lights, Street Paved
Rooms
Basement Full
Interior
Interior Features Second Floor Laundry, Walk-In Closet(s), Ceilings - 9 Foot, Open Floorplan
Heating Natural Gas, Forced Air
Cooling Central Air
Fireplace N
Appliance Range, Microwave, Dishwasher, Disposal, Stainless Steel Appliance(s)
Laundry Gas Dryer Hookup, In Unit
Exterior
Exterior Feature Porch, Storms/Screens
Garage Attached
Garage Spaces 2.0
Waterfront false
View Y/N true
Roof Type Asphalt
Building
Lot Description Landscaped
Story 2 Stories
Foundation Concrete Perimeter
Sewer Public Sewer
Water Public
New Construction true
Schools
Elementary Schools Walnut Trails
Middle Schools Minooka Intermediate School
High Schools Minooka Community High School
School District 201, 201, 111
Others
HOA Fee Include Insurance
Ownership Fee Simple w/ HO Assn.
Special Listing Condition Home Warranty
Read Less
© 2024 Listings courtesy of MRED as distributed by MLS GRID. All Rights Reserved.
Bought with Jennifer Amelio • Century 21 Affiliated
GET MORE INFORMATION




