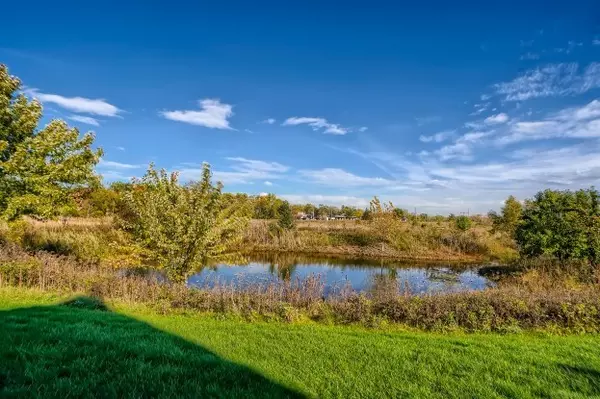For more information regarding the value of a property, please contact us for a free consultation.
525 Cannon Ball Drive Grayslake, IL 60030
Want to know what your home might be worth? Contact us for a FREE valuation!

Our team is ready to help you sell your home for the highest possible price ASAP
Key Details
Sold Price $221,000
Property Type Townhouse
Sub Type Townhouse-2 Story
Listing Status Sold
Purchase Type For Sale
Square Footage 1,725 sqft
Price per Sqft $128
Subdivision Lake Street Square
MLS Listing ID 11253934
Sold Date 11/30/21
Bedrooms 3
Full Baths 2
Half Baths 1
HOA Fees $216/mo
Year Built 2006
Annual Tax Amount $7,404
Tax Year 2020
Lot Dimensions 1594
Property Description
Gorgeous, like new, 3 Bedroom, 2.1 Bath & Den townhouse complete WITH a beautiful view!! Spacious Living Room with plenty of windows to take advantage of the pond view. The first floor Den can be used as an extra Bedroom, Family Room or special area to meet your specific needs. The Eat-in Kitchen has an open view to the Living Room PLUS a sliding door to a private & cozy patio/grassy area that is perfect for eating, relaxing, grilling or enjoying the sunshine! Kitchen can boost about plenty of cabinets, ample counterspace, stainless steel appliances and pantry closet. Huge Master Suite with WIC and vaulted ceiling. Updated Master Bath that includes double sink and a spa-like shower with multiple shower sprayers. The other two Bedrooms are good size with nice size closets and close access to an updated second Bath. Upstairs there is niche loft area to decorate or perhaps a computer area. New (10/2021) flooring in today's color throughout whole unit! Recently painted. Additional storage under the stairs. 1st floor Laundry Room with quality washer/dryer. 2-Car Attached Garage with room for your storage needs. Excellent location to Metra (less than 1/2 mile) and downtown Grayslake!
Location
State IL
County Lake
Rooms
Basement None
Interior
Interior Features Wood Laminate Floors, First Floor Laundry, Laundry Hook-Up in Unit, Drapes/Blinds
Heating Natural Gas, Forced Air
Cooling Central Air
Fireplace Y
Appliance Range, Microwave, Dishwasher, Refrigerator, Washer, Dryer, Disposal, Stainless Steel Appliance(s)
Laundry In Unit
Exterior
Exterior Feature Patio, Storms/Screens
Parking Features Attached
Garage Spaces 2.0
View Y/N true
Roof Type Asphalt
Building
Lot Description Landscaped
Foundation Concrete Perimeter
Sewer Public Sewer
Water Public
New Construction false
Schools
Elementary Schools Prairieview School
Middle Schools Grayslake Middle School
High Schools Grayslake Central High School
School District 46, 46, 127
Others
Pets Allowed Cats OK, Dogs OK
HOA Fee Include Insurance,Exterior Maintenance,Lawn Care,Snow Removal
Ownership Fee Simple w/ HO Assn.
Special Listing Condition None
Read Less
© 2025 Listings courtesy of MRED as distributed by MLS GRID. All Rights Reserved.
Bought with Becky Kirchner • RE/MAX Plaza



