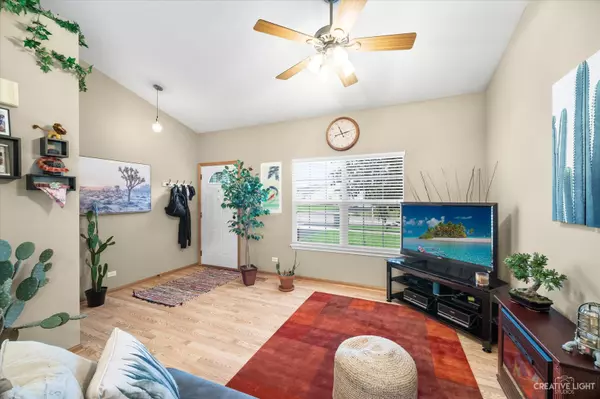For more information regarding the value of a property, please contact us for a free consultation.
2184 Rebecca Circle Montgomery, IL 60538
Want to know what your home might be worth? Contact us for a FREE valuation!

Our team is ready to help you sell your home for the highest possible price ASAP
Key Details
Sold Price $176,000
Property Type Condo
Sub Type 1/2 Duplex
Listing Status Sold
Purchase Type For Sale
Square Footage 934 sqft
Price per Sqft $188
Subdivision Lakewood Creek
MLS Listing ID 11253101
Sold Date 11/30/21
Bedrooms 2
Full Baths 1
Half Baths 1
HOA Fees $31/qua
Year Built 2001
Annual Tax Amount $3,303
Tax Year 2020
Lot Dimensions 35 X 140 X 36 X 144
Property Description
Your home search ends with this beautiful duplex home. Meticulously cared-for ranch home with volume ceilings has wood laminate flooring flowing throughout the open floor plan from entry to the eat-in kitchen. Upgraded light fixtures and under/above cabinet lighting makes the kitchen sparkle and very functional for all your meal prep and cooking needs. The Master bedroom has newer plush carpeting and Western sunset views of the yard. The shared Master bath is convenient and private with its design and functionality. The convenient laundry room is steps away from the bedrooms to make cleaning clothes less of a chore. Don't forget the garage that has storage and organization prioritized. Walk out the sliding glass door to the paver patio of your large fenced yard and follow the stone path to your private deck overlooking the manicured landscaping. There is so much this home has to offer in a pool and clubhouse community located minutes away from stores, restaurants, and convenient access to I-88. Come see how easy it is to call this house a HOME!
Location
State IL
County Kendall
Rooms
Basement None
Interior
Interior Features Vaulted/Cathedral Ceilings, Wood Laminate Floors, First Floor Bedroom, First Floor Laundry, Ceiling - 9 Foot, Open Floorplan, Some Carpeting
Heating Natural Gas, Forced Air
Cooling Central Air
Fireplace N
Appliance Range, Microwave, Dishwasher, Refrigerator, Washer, Dryer, Disposal
Laundry Gas Dryer Hookup, In Unit
Exterior
Exterior Feature Deck, Brick Paver Patio
Parking Features Attached
Garage Spaces 1.0
Community Features Storage, Park, Party Room, Pool, Tennis Court(s), Clubhouse, Patio
View Y/N true
Roof Type Asphalt
Building
Lot Description Fenced Yard
Foundation Concrete Perimeter
Sewer Public Sewer
Water Public
New Construction false
Schools
School District 308, 308, 308
Others
Pets Allowed Cats OK, Dogs OK
HOA Fee Include Insurance,Clubhouse,Pool
Ownership Fee Simple w/ HO Assn.
Special Listing Condition None
Read Less
© 2024 Listings courtesy of MRED as distributed by MLS GRID. All Rights Reserved.
Bought with Brittany Zickus • eXp Realty, LLC
GET MORE INFORMATION




