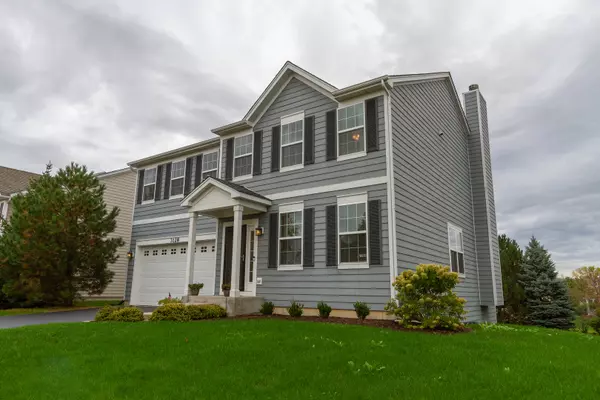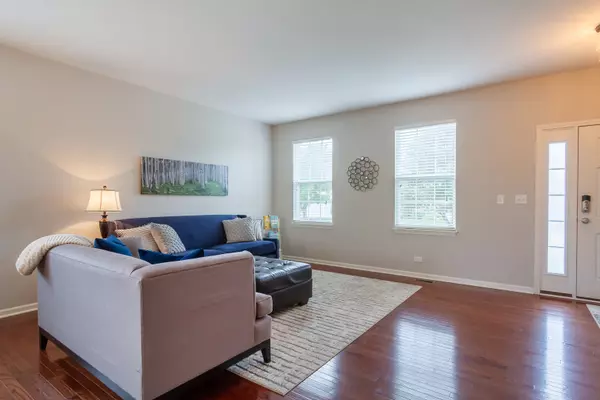For more information regarding the value of a property, please contact us for a free consultation.
3128 Heritage Parkway Elgin, IL 60124
Want to know what your home might be worth? Contact us for a FREE valuation!

Our team is ready to help you sell your home for the highest possible price ASAP
Key Details
Sold Price $380,000
Property Type Single Family Home
Sub Type Detached Single
Listing Status Sold
Purchase Type For Sale
Square Footage 2,750 sqft
Price per Sqft $138
Subdivision Providence
MLS Listing ID 11252122
Sold Date 12/01/21
Bedrooms 4
Full Baths 2
Half Baths 1
HOA Fees $25/ann
Year Built 2012
Annual Tax Amount $9,399
Tax Year 2020
Lot Size 10,018 Sqft
Lot Dimensions 80X125
Property Description
Nothing to do but move-in to this incredible home in the sought after 301 school district! Walk in to appreciate the open concept floorplan that flows from the living room combo into the heart of the home ~ the kitchen. Spacious kitchen boasts ample cabinet space, corian tops, stainless steel appliances, island with seating, and a table space that opens to the deck. The family room flows from the kitchen with a cozy fireplace for those cold Chicago nights. Gleaming hardwood floors throughout the main floor. The second level welcomes you with a generous loft that is ideal area for a landing place for the kids or a home office space - the possibilities are endless. The tremendous master suite offers a private bath and an oversized walk-in closet that is large enough to add a center island. 3 additional generously sized bedrooms with hall bath and convenient 2nd floor laundry. Walkout basement that is pre-insulated to make it easy for you to finish to add additional living space to entertain or hide out still with plenty of room for storage. Conveniently located near parks and bike/walking paths, Shopping and dining on Randall Rd, and interstate access to 90. Don't miss out on this amazing home!
Location
State IL
County Kane
Community Clubhouse, Park, Curbs, Sidewalks, Street Lights, Street Paved
Rooms
Basement Full, Walkout
Interior
Interior Features Hardwood Floors, Second Floor Laundry
Heating Natural Gas, Forced Air
Cooling Central Air
Fireplaces Number 1
Fireplaces Type Wood Burning, Gas Starter
Fireplace Y
Appliance Range, Microwave, Dishwasher, Refrigerator, Washer, Dryer, Disposal, Stainless Steel Appliance(s)
Laundry In Unit
Exterior
Exterior Feature Deck, Patio, Storms/Screens
Parking Features Attached
Garage Spaces 2.0
View Y/N true
Roof Type Asphalt
Building
Story 2 Stories
Foundation Concrete Perimeter
Sewer Public Sewer
Water Public
New Construction false
Schools
Elementary Schools Prairie View Grade School
Middle Schools Prairie Knolls Middle School
High Schools Central High School
School District 301, 301, 301
Others
HOA Fee Include Insurance,Clubhouse
Ownership Fee Simple w/ HO Assn.
Special Listing Condition None
Read Less
© 2024 Listings courtesy of MRED as distributed by MLS GRID. All Rights Reserved.
Bought with Amy Hensley • Haus & Boden, Ltd.



