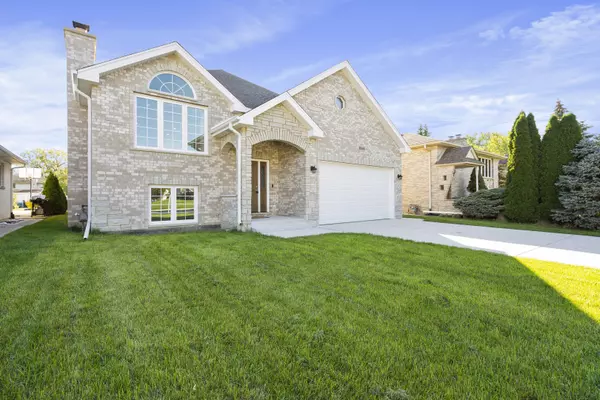For more information regarding the value of a property, please contact us for a free consultation.
8555 Austin Avenue Burbank, IL 60459
Want to know what your home might be worth? Contact us for a FREE valuation!

Our team is ready to help you sell your home for the highest possible price ASAP
Key Details
Sold Price $472,000
Property Type Single Family Home
Sub Type Detached Single
Listing Status Sold
Purchase Type For Sale
Square Footage 3,200 sqft
Price per Sqft $147
MLS Listing ID 11254943
Sold Date 12/01/21
Style Ranch
Bedrooms 4
Full Baths 3
Year Built 2018
Annual Tax Amount $10,766
Tax Year 2020
Lot Dimensions 50X184
Property Description
This stunning & richly appointed quality constructed residence boasts attention to detail & features a very open floor plan that includes a gorgeous, gourmet, vaulted kitchen with an abundance of white cabinetry with crown, multiple pantries, large island with seating area; work/homework station nook, wine/coffee/beverage station with beverage fridge, white quartz counters & stainless steel appliances; Sun-filled vaulted living room that boasts a cozy stone fireplace; Oversized white trim, raised panel white doors & gleaming hardwood flooring throughout; Upscale master suite that features a walk-in closet & private, luxury bath with soaking tub, white, quartz double vanity & separate shower adorned by dramatic marble accents & door to outdoor balcony overlooking the large yard with oversized patio with gazebo; 2 additional main level bedrooms; Walk-out lower lever that boasts a large family room with 2nd cozy fireplace, 4th bedroom, 3rd full bath (great for related living) plus plenty of storage; Attached 2.5 car garage. This home is located near Burbank Park District water park, shopping, dining & transportation.
Location
State IL
County Cook
Community Park, Curbs, Sidewalks, Street Lights, Street Paved
Rooms
Basement Full, Walkout
Interior
Interior Features Vaulted/Cathedral Ceilings, Hardwood Floors, First Floor Bedroom, In-Law Arrangement, First Floor Full Bath, Walk-In Closet(s)
Heating Natural Gas, Forced Air
Cooling Central Air
Fireplaces Number 2
Fireplaces Type Wood Burning, Gas Starter
Fireplace Y
Appliance Range, Microwave, Dishwasher, Refrigerator, Bar Fridge, Washer, Dryer, Stainless Steel Appliance(s)
Exterior
Exterior Feature Balcony, Patio, Storms/Screens
Garage Attached
Garage Spaces 2.5
Waterfront false
View Y/N true
Roof Type Asphalt
Building
Lot Description Landscaped
Story Raised Ranch
Foundation Concrete Perimeter
Sewer Public Sewer
Water Lake Michigan
New Construction false
Schools
School District 111, 111, 220
Others
HOA Fee Include None
Ownership Fee Simple
Special Listing Condition Corporate Relo
Read Less
© 2024 Listings courtesy of MRED as distributed by MLS GRID. All Rights Reserved.
Bought with Keith Schauer • RE/MAX of Barrington
GET MORE INFORMATION




