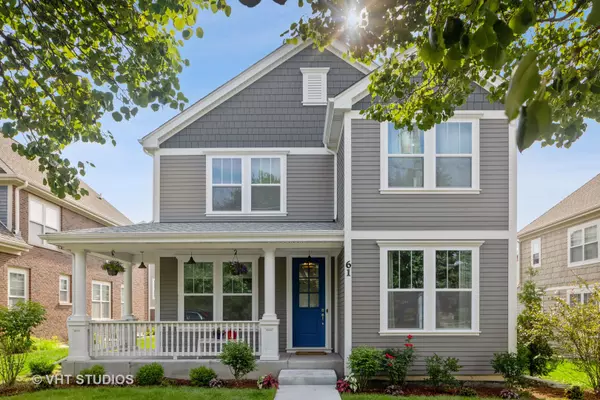For more information regarding the value of a property, please contact us for a free consultation.
61 Pleasant Drive Schaumburg, IL 60194
Want to know what your home might be worth? Contact us for a FREE valuation!

Our team is ready to help you sell your home for the highest possible price ASAP
Key Details
Sold Price $612,000
Property Type Single Family Home
Sub Type Detached Single
Listing Status Sold
Purchase Type For Sale
Square Footage 2,750 sqft
Price per Sqft $222
Subdivision Pleasant Square
MLS Listing ID 11177592
Sold Date 12/01/21
Bedrooms 4
Full Baths 3
HOA Fees $49/mo
Year Built 2018
Annual Tax Amount $10,181
Tax Year 2020
Lot Size 7,344 Sqft
Lot Dimensions 116X33X36X109X61
Property Description
Traditional living meets top-of-the-line tech in this custom-built, centrally located smart home, loaded with modern amenities seamlessly integrated with classic farmhouse-style charm! The one-of-a-kind, non-cookie-cutter layout and massive curb appeal-thanks to a dreamy wraparound front porch and immaculate landscaping-is just the beginning of what this newer construction (2019) home has to offer. Situated in the heart of Schaumburg's historic district, this spectacular, two-story, rustic-luxe property features 4 bedrooms, 3 bathrooms and more than 2,700 square feet of thoughtfully appointed living space (along with a massive full, unfinished basement ready for your design ideas!). The main level is an entertainer's dream, featuring a sun-drenched, open floor plan that flows effortlessly from kitchen/dining room to great room, plus some extras that maximize every inch of the home's unique layout. The show stopping, tech-driven kitchen includes Samsung Black stainless-steel appliances, such as a wifi- and Bluetooth-enabled cooktop and hood that vents to the outside; on-trend, two-tone custom cabinetry and herringbone tile backsplash; oversized apron farm sink; pristine quartz countertops; and unparalleled storage solutions, from cabinet built-ins (hello, wine rack!), to the walk-in pantry with glass barn door and motion sensor lighting. Along with bar seating at the huge kitchen island, there's a separate eating area adjacent to the stunning great room, which has vaulted ceilings, in-ceiling surround sound, abundant natural light, and extra-large sliding doors spanning the entire room that open to the patio and newly landscaped backyard lined with privacy bushes. The attached two-car garage at the rear of the home includes a Tesla/EV charger outlet and conveniently opens to a mud room with built-in storage and easy access to the kitchen. Elsewhere on the first floor, French doors lead to a large bedroom with full en-suite bathroom, ideal for an in-law arrangement or first-floor primary suite. Across the hall is a bonus space that's perfect for WFH, e-learning, exercise room, or as a more formal dining room. Gorgeous Craftsman-style stairs from great room lead to the second level, where the primary suite, encompassing the west side of the home, features an exceptionally large, custom walk-in closet with luxe barn door, efficient storage and loads of hanging space, wifi-enabled smart ceiling fan, as well as a spacious ensuite bathroom with 36" tall, granite-top double vanity and ultra-modern hexagon tile in the shower. Separating the primary suite from the other two spacious bedrooms and third full bathroom on the second floor is a large, media room outfitted with state-of-the-art, 7.1 Dolby Atmos built-in surround sound, wall screen and room-darkening window treatments for enjoying your favorite TV shows, sports, or movies at any time of the day or night. A second-floor laundry room is another welcome convenience! Other "smart home" amenities include a Ring doorbell, wifi-enabled garage door opener, and Ethernet ports on every level. Located close to Woodfield Mall, fabulous restaurants, award winning school districts 54 and 211, parks, library, and all major highways. You'll want to "swipe right" on this one! Welcome home!
Location
State IL
County Cook
Community Park, Curbs, Sidewalks, Street Lights, Street Paved
Rooms
Basement Full
Interior
Interior Features Vaulted/Cathedral Ceilings, First Floor Bedroom, In-Law Arrangement, Second Floor Laundry, First Floor Full Bath, Walk-In Closet(s), Ceiling - 9 Foot, Open Floorplan, Granite Counters
Heating Natural Gas
Cooling Central Air
Fireplace Y
Appliance Range, Microwave, Dishwasher, Refrigerator, Washer, Dryer, Disposal, Stainless Steel Appliance(s), Range Hood, Wall Oven
Laundry Gas Dryer Hookup, In Unit, Sink
Exterior
Exterior Feature Porch, Storms/Screens
Garage Attached
Garage Spaces 2.0
Waterfront false
View Y/N true
Roof Type Asphalt
Building
Lot Description Landscaped
Story 2 Stories
Foundation Concrete Perimeter
Sewer Public Sewer
Water Public
New Construction false
Schools
Elementary Schools Enders-Salk Elementary School
Middle Schools Keller Junior High School
High Schools Schaumburg High School
School District 54, 54, 211
Others
HOA Fee Include None
Ownership Fee Simple
Special Listing Condition Corporate Relo
Read Less
© 2024 Listings courtesy of MRED as distributed by MLS GRID. All Rights Reserved.
Bought with Erland Peterson • Berkshire Hathaway HomeServices Starck Real Estate
GET MORE INFORMATION




