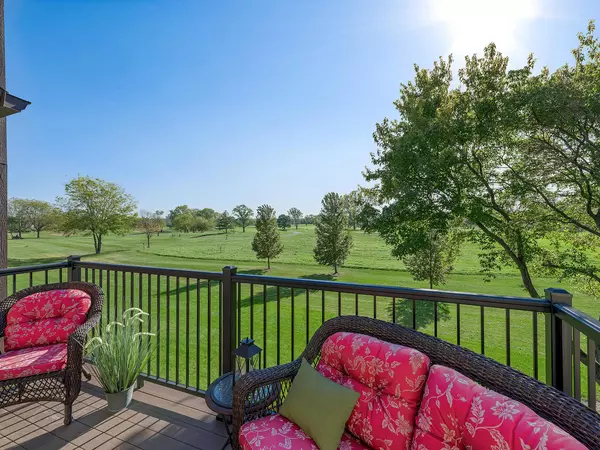For more information regarding the value of a property, please contact us for a free consultation.
634 Elizabeth Drive #21D Wood Dale, IL 60191
Want to know what your home might be worth? Contact us for a FREE valuation!

Our team is ready to help you sell your home for the highest possible price ASAP
Key Details
Sold Price $222,000
Property Type Condo
Sub Type Condo
Listing Status Sold
Purchase Type For Sale
Square Footage 1,410 sqft
Price per Sqft $157
Subdivision Elizabeth Park
MLS Listing ID 11252472
Sold Date 12/03/21
Bedrooms 2
Full Baths 2
HOA Fees $320/mo
Year Built 1987
Annual Tax Amount $2,559
Tax Year 2020
Lot Dimensions COMMON
Property Description
One of the best locations in the subdivision with prime golf course views from this 2nd floor corner unit. Bright end unit featuring an open floor plan with vaulted ceilings in the living and dining rooms plus skylights in foyer and master bath. Beautifully updated kitchen in 2018 with painted grey cabinets, stunning quartz counters & stainless steel sink/faucet, backsplash & new fixtures. Stainless steel appliances new in 2020. Spacious living room with deck access. Den features wet bar and sliding glass door to deck plus more golf course views (could be 3rd bedroom if desired). Master bedroom offers private bath with updated vanity and walk in shower plus excellent closet space. Other improvements include: water heater 2020, air duct cleaning 2018, windows and sliding glass door in 2014, master bath glass shower door 2014, furnace and humidifier 2009, Kenmore front load washer and dryer 2008. All buildings have new siding with a 17 year warranty. Great location near The Preserve at Oak Meadows & Maple Meadows Golf Courses and nature trails in the nearby Maple Meadows County Forest Preserve. You can have all of these wonderful improvements and the most spectacular views so don't wait and come see for yourself before it's too late!
Location
State IL
County Du Page
Rooms
Basement None
Interior
Interior Features Vaulted/Cathedral Ceilings, Skylight(s), Bar-Wet, Wood Laminate Floors, Laundry Hook-Up in Unit, Storage, Built-in Features, Walk-In Closet(s), Open Floorplan
Heating Natural Gas, Forced Air
Cooling Central Air
Fireplaces Number 1
Fireplaces Type Attached Fireplace Doors/Screen, Gas Log, Gas Starter
Fireplace Y
Appliance Range, Microwave, Dishwasher, Refrigerator, Disposal, Stainless Steel Appliance(s)
Laundry Gas Dryer Hookup, In Unit
Exterior
Exterior Feature Deck, Storms/Screens, End Unit
Parking Features Attached
Garage Spaces 1.0
View Y/N true
Roof Type Asphalt
Building
Lot Description Corner Lot, Golf Course Lot, Landscaped, Mature Trees, Backs to Open Grnd
Sewer Public Sewer
Water Lake Michigan
New Construction false
Schools
Elementary Schools Fullerton Elementary School
Middle Schools Indian Trail Junior High School
High Schools Addison Trail High School
School District 4, 4, 88
Others
Pets Allowed Cats OK, Dogs OK, Number Limit, Size Limit
HOA Fee Include Exterior Maintenance,Lawn Care,Scavenger,Snow Removal
Ownership Condo
Special Listing Condition None
Read Less
© 2024 Listings courtesy of MRED as distributed by MLS GRID. All Rights Reserved.
Bought with Maureen Bocker • @properties
GET MORE INFORMATION




