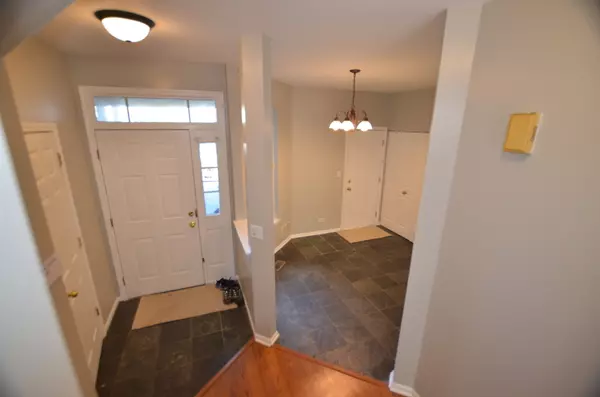For more information regarding the value of a property, please contact us for a free consultation.
139 Lake Ridge Drive Glendale Heights, IL 60139
Want to know what your home might be worth? Contact us for a FREE valuation!

Our team is ready to help you sell your home for the highest possible price ASAP
Key Details
Sold Price $202,000
Property Type Townhouse
Sub Type Townhouse-2 Story
Listing Status Sold
Purchase Type For Sale
Square Footage 1,527 sqft
Price per Sqft $132
Subdivision Hidden Glen
MLS Listing ID 11251781
Sold Date 12/06/21
Bedrooms 2
Full Baths 2
Half Baths 1
HOA Fees $307/mo
Year Built 1996
Annual Tax Amount $5,961
Tax Year 2020
Lot Dimensions 353707
Property Description
A beautiful brick front, 2 story townhome with private entrance and huge covered porch to welcome you! The entire townhome is freshly painted with 2 coats of neutral, trending gray paint. All the doors, cabinets & baseboards are freshly painted with 2 coats of white paint! The entrance foyer is with stone tiles and a large closet for shoes, coats and additional storage. Good size kitchen with stone tiles and stone counters, white cabinets, and a pantry for extra storage. Kitchen has a separate, large breakfast area with brand new light fixture! The townhome boasts bright, 2 story living room with open concept formal dining area with a brand new light fixture! Laminate wood flooring in the living and dining areas! The dining area opens to a private patio to enjoy your morning coffee! The staircase leads to the second floor with a large loft with window and a closet, which can be used as a home office or play room, and can be easily converted into a third bedroom. The master bedroom is spacious, bright and with vaulted ceilings, huge walk-in closet and in-suite master bath with ceramic tiles. There is a good size second bedroom. Hallway bath with new flooring. There is a huge hallway closet for extra storage. The staircase and entire second floor has brand new carpet. This is great townhome, move-in-ready and priced to sell and offers a great value! **Seller offers $3000 credit at the closing for kitchen appliances**
Location
State IL
County Du Page
Rooms
Basement None
Interior
Interior Features Vaulted/Cathedral Ceilings, Wood Laminate Floors, Laundry Hook-Up in Unit, Walk-In Closet(s)
Heating Natural Gas
Cooling Central Air
Fireplace N
Appliance Range, Dishwasher, Refrigerator, Washer, Dryer, Disposal
Laundry In Unit
Exterior
Exterior Feature Patio, Storms/Screens
Garage Attached
Garage Spaces 1.0
Community Features Park
Waterfront false
View Y/N true
Building
Sewer Public Sewer
Water Public
New Construction false
Schools
Elementary Schools Black Hawk Elementary School
Middle Schools Marquardt Middle School
High Schools Glenbard East High School
School District 15, 15, 87
Others
Pets Allowed Size Limit
HOA Fee Include Insurance,Exterior Maintenance,Lawn Care,Snow Removal
Ownership Fee Simple w/ HO Assn.
Special Listing Condition None
Read Less
© 2024 Listings courtesy of MRED as distributed by MLS GRID. All Rights Reserved.
Bought with Tammy Rodrigues • GENERATION HOME PRO
GET MORE INFORMATION




