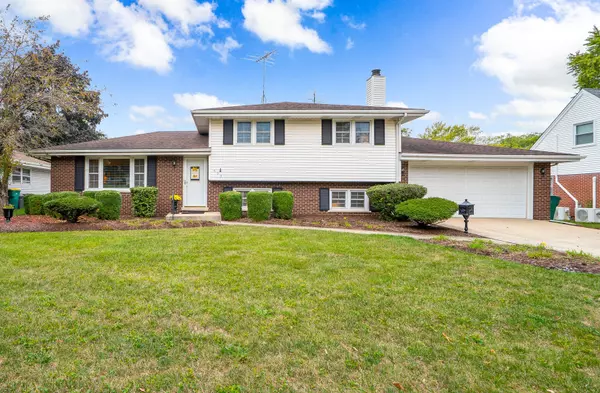For more information regarding the value of a property, please contact us for a free consultation.
633 KUNGS Way Joliet, IL 60435
Want to know what your home might be worth? Contact us for a FREE valuation!

Our team is ready to help you sell your home for the highest possible price ASAP
Key Details
Sold Price $269,900
Property Type Single Family Home
Sub Type Detached Single
Listing Status Sold
Purchase Type For Sale
Square Footage 1,820 sqft
Price per Sqft $148
Subdivision Glenwood Manor
MLS Listing ID 11238603
Sold Date 12/06/21
Style Tri-Level
Bedrooms 3
Full Baths 2
Year Built 1967
Annual Tax Amount $4,970
Tax Year 2020
Lot Size 9,583 Sqft
Lot Dimensions 80X119.1X80X119.3
Property Description
Welcome to this charming split-level home in desirable Glenwood Manor Subdivision of Joliet! Once you step inside, an outstanding floor plan with 3 levels of space awaits you! The sun-filled living room with beautiful hardwood floors greets you and opens up to the dining area, making for an easy entertainment access! Enjoy prepping and cooking in the kitchen with an abundance of raised panel oak cabinetry, full appliance package, and eating area. You will want to step out to enjoy your covered patio which overlooks the expansive yard and a great spot to enjoy your morning coffee on. The lower level features a cozy family room is complete with a stunning whitewashed stone fireplace perfect for the fall nights. There is a full bath and large laundry room that complete the lower level. Ascend up the stairs and find the spacious master bedroom complete with ample closet space! 2 additional generously sized bedrooms and a full bathroom complete the upper level. All bedrooms have hardwood floors! 2.5 car attached garage allows for additional storage. The space continues outside in the backyard with plenty of room to entertain on the patio! Located on a quiet tree lined street, this home is conveniently by all amenities, parks and trails. Truly move-in ready!
Location
State IL
County Will
Community Park, Curbs, Sidewalks, Street Lights, Street Paved
Rooms
Basement None
Interior
Interior Features Hardwood Floors, Open Floorplan
Heating Natural Gas, Forced Air
Cooling Central Air
Fireplaces Number 1
Fireplaces Type Wood Burning, Gas Starter
Fireplace Y
Appliance Range, Microwave, Dishwasher, Refrigerator
Laundry Gas Dryer Hookup, In Unit
Exterior
Exterior Feature Patio, Storms/Screens
Garage Attached
Garage Spaces 2.5
Waterfront false
View Y/N true
Roof Type Asphalt
Building
Lot Description Landscaped, Mature Trees, Partial Fencing, Sidewalks, Streetlights
Story Split Level
Foundation Concrete Perimeter
Sewer Public Sewer
Water Public
New Construction false
Schools
High Schools Joliet West High School
School District 86, 86, 204
Others
HOA Fee Include None
Ownership Fee Simple
Special Listing Condition None
Read Less
© 2024 Listings courtesy of MRED as distributed by MLS GRID. All Rights Reserved.
Bought with Stacey Cruz • Coldwell Banker Real Estate Group
GET MORE INFORMATION




