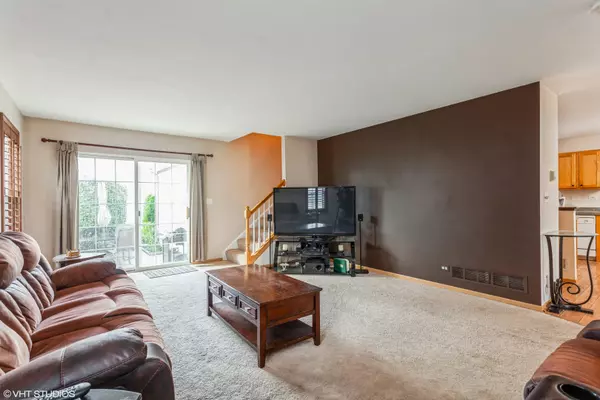For more information regarding the value of a property, please contact us for a free consultation.
21537 Gray Wing Drive Crest Hill, IL 60403
Want to know what your home might be worth? Contact us for a FREE valuation!

Our team is ready to help you sell your home for the highest possible price ASAP
Key Details
Sold Price $239,000
Property Type Single Family Home
Sub Type Detached Single
Listing Status Sold
Purchase Type For Sale
Square Footage 1,632 sqft
Price per Sqft $146
Subdivision Renwick Club
MLS Listing ID 11247565
Sold Date 12/08/21
Bedrooms 3
Full Baths 2
Half Baths 1
HOA Fees $80/mo
Year Built 2002
Annual Tax Amount $4,579
Tax Year 2020
Lot Size 4,356 Sqft
Lot Dimensions 46 X 94 X 45 X 94
Property Description
Welcome home to this spacious two story home in Crest Hill's highly desirable Renwick Club subdivision! Over 1600 SF of living space with 3 bedrooms and 2.5 baths. An abundance of natural light, modern fixtures and upgraded flooring warmly welcomes you into the open floor plan upon entry. Sizable galley kitchen transitions into dining area and huge family room complemented with gorgeous plantation shutters - perfect for entertaining or comfy nights. Upstairs boasts generously sized primary bedroom accented with private ensuite and walk-in closet. Two large bedrooms, nicely situated, feature double closets for plenty of storage. Convenient laundry and full bath complete the upper level. Immaculate full-sized unfinished basement is a blank canvas awaiting your finishing touch... usable for storage, home gym, children's playroom or family cave. Enjoy morning coffee or evening sunsets on your cozy patio surrounded by beautiful landscaping. Two car attached garage with space for bikes, grills or garden equipment. Award winning Lockport schools. Close to parks, shopping, dining, entertainment and highways! This home is a must see!
Location
State IL
County Will
Community Park, Lake, Sidewalks, Street Lights, Street Paved
Rooms
Basement Full
Interior
Interior Features Wood Laminate Floors, Second Floor Laundry
Heating Natural Gas
Cooling Central Air
Fireplace Y
Appliance Range, Microwave, Dishwasher, Refrigerator, Washer, Dryer
Exterior
Exterior Feature Patio, Porch, Storms/Screens
Garage Attached
Garage Spaces 2.0
Waterfront false
View Y/N true
Roof Type Asphalt
Building
Story 2 Stories
Foundation Concrete Perimeter
Sewer Public Sewer
Water Public
New Construction false
Schools
Elementary Schools Richland Elementary School
Middle Schools Richland Elementary School
High Schools Lockport Township High School
School District 88A, 88A, 205
Others
HOA Fee Include Insurance,Lawn Care,Snow Removal
Ownership Fee Simple w/ HO Assn.
Special Listing Condition None
Read Less
© 2024 Listings courtesy of MRED as distributed by MLS GRID. All Rights Reserved.
Bought with Dala Iguodala • Real People Realty Inc
GET MORE INFORMATION




