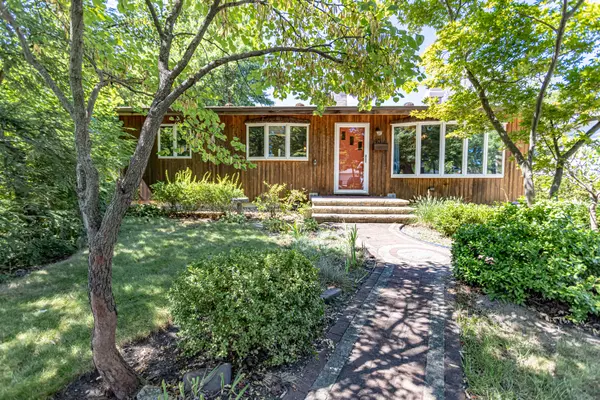For more information regarding the value of a property, please contact us for a free consultation.
43 Blackhawk Drive Thornton, IL 60476
Want to know what your home might be worth? Contact us for a FREE valuation!

Our team is ready to help you sell your home for the highest possible price ASAP
Key Details
Sold Price $183,000
Property Type Single Family Home
Sub Type Detached Single
Listing Status Sold
Purchase Type For Sale
Square Footage 1,056 sqft
Price per Sqft $173
MLS Listing ID 11254109
Sold Date 12/10/21
Style Ranch
Bedrooms 3
Full Baths 1
Half Baths 1
Year Built 1957
Annual Tax Amount $5,051
Tax Year 2020
Lot Size 6,316 Sqft
Lot Dimensions 61X104X61X104
Property Description
IT'S A STORYBOOK HOUSE AND GARDEN! Beautiful 3+ bed 1.5 bath OVER-SIZED RANCH in the heart of Thornton! WINDING BRICK PAVER WALKWAY! Eat-in kitchen w/BREAKFAST BAR, 42" CUSTOM HICKORY CABINETS, CORIAN COUNTERTOPS, and huge bay window overlooking the POND. OAK HARDWOOD FLOORS throughout. Spacious living room w/bay window and wood burning STONE FIREPLACE! The primary bedroom w/shared half-bath includes a Victorian pull chain flush and solid oak vanity. Bedrooms are large w/ cedar closets and custom paint (no wallpaper). One bedroom has a solid bookcase that opens into the closet! FULL FINISHED BASEMENT PROFESSIONALLY WATERPROOFED includes BONUS ROOM w/closet, fireplace, utility/laundry room, and plenty of storage. Anderson windows and screens! NEW FURNACE AND A/C (2021)! Roof is certified w/architectural shingles! 2.5 car garage and matching STORAGE SHED! The front and back yards feature beautiful flowers, trees, and mature landscaping. Enjoy your very own private oasis including a large cedar deck, paver bricks, and a gorgeous natural stone WATERFALL POND! Add koi fish - the pond is fully equipped! BONUS - Taxes already low and will be even lower with homeowner exemption!
Location
State IL
County Cook
Community Park, Curbs, Sidewalks, Street Lights, Street Paved
Rooms
Basement Full
Interior
Interior Features Hardwood Floors, First Floor Bedroom, First Floor Full Bath
Heating Natural Gas
Cooling Central Air
Fireplaces Number 2
Fireplaces Type Wood Burning
Fireplace Y
Appliance Microwave, Refrigerator, Gas Oven
Laundry Gas Dryer Hookup, Sink
Exterior
Exterior Feature Deck
Garage Detached
Garage Spaces 2.5
Waterfront false
View Y/N true
Roof Type Asphalt
Parking Type Driveway
Building
Lot Description Level
Story 1 Story
Sewer Public Sewer
Water Public
New Construction false
Schools
Elementary Schools Wolcott School
Middle Schools Wolcott School
High Schools Thornwood High School
School District 154, 154, 205
Others
HOA Fee Include None
Ownership Fee Simple
Special Listing Condition None
Read Less
© 2024 Listings courtesy of MRED as distributed by MLS GRID. All Rights Reserved.
Bought with Pearl Carpio • My House Realty, LLC
GET MORE INFORMATION




