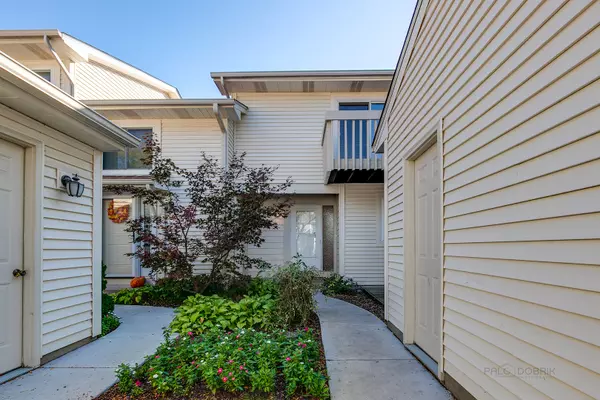For more information regarding the value of a property, please contact us for a free consultation.
1003 Cumberland Court Vernon Hills, IL 60061
Want to know what your home might be worth? Contact us for a FREE valuation!

Our team is ready to help you sell your home for the highest possible price ASAP
Key Details
Sold Price $240,000
Property Type Townhouse
Sub Type Townhouse-2 Story
Listing Status Sold
Purchase Type For Sale
Square Footage 1,172 sqft
Price per Sqft $204
Subdivision New Century Town
MLS Listing ID 11231483
Sold Date 12/10/21
Bedrooms 3
Full Baths 1
Half Baths 1
HOA Fees $255/mo
Year Built 1977
Annual Tax Amount $6,009
Tax Year 2020
Lot Dimensions 18X47X45X22X93
Property Description
Don't let this one slip away! Check out the location - just seconds from your door is you will have access to miles and miles of walking/bike trails that lead to multiple parks, Big and Little bear Lakes; an outdoor lover's dream. First and second levels have been freshly painted, carpets cleaned, and the stunning kitchen was updated to showcase beautiful brand new quartz countertops, new hardware, under cabinet lighting and brand new Frigidaire stainless steel appliances. The front walkway leads to a front deck; a place to enjoy your morning coffee or just sit and relax. The two-story living room and combined dining room give plenty of space for entertaining at that next dinner party, a casual get-together with family or friends, or just unwinding sitting on the couch and catching up on your favorite shows. Head to the kitchen where you can keep conversations going as you meal prep; with the dining room right off the kitchen and a pass-thru window to the den. Head out the slider off the dining room to enjoy a meal outdoors on the back deck. Back inside completing the main level is a half bath and the den (set up as an office space, formal dining room, or however fits your needs). After a long day retreat upstairs where you will find a full bath and two generous-sized bedrooms (the main bedroom offers a slider to a private balcony - picture yourself here getting lost in a good book). The finished basement adds even more living space with a large rec room, laundry area, and a 3rd bedroom that is versatile and could be used as a home office space, or kids play area. Maintenance-free living at its best. Award-winning Vernon Hills High School.
Location
State IL
County Lake
Rooms
Basement Full
Interior
Interior Features Vaulted/Cathedral Ceilings, Hardwood Floors, Laundry Hook-Up in Unit, Walk-In Closet(s)
Heating Natural Gas, Forced Air
Cooling Central Air
Fireplace N
Appliance Range, Microwave, Dishwasher, Refrigerator, Washer, Dryer, Disposal
Laundry In Unit
Exterior
Exterior Feature Deck, Storms/Screens
Garage Detached
Garage Spaces 1.0
Community Features Bike Room/Bike Trails, Park
Waterfront false
View Y/N true
Roof Type Asphalt
Building
Lot Description Common Grounds
Sewer Public Sewer
Water Public
New Construction false
Schools
Elementary Schools Townline Elementary School
Middle Schools Hawthorn Middle School North
High Schools Vernon Hills High School
School District 73, 73, 128
Others
Pets Allowed Cats OK, Dogs OK, Number Limit
HOA Fee Include Insurance,Exterior Maintenance,Lawn Care,Scavenger,Snow Removal
Ownership Fee Simple w/ HO Assn.
Special Listing Condition None
Read Less
© 2024 Listings courtesy of MRED as distributed by MLS GRID. All Rights Reserved.
Bought with Adam Mazur • Baird & Warner
GET MORE INFORMATION




