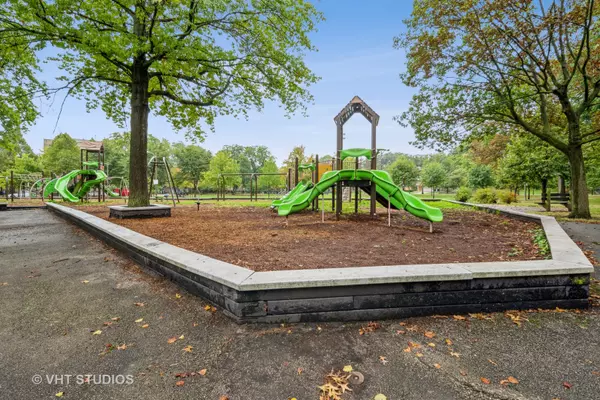For more information regarding the value of a property, please contact us for a free consultation.
10428 S Walden Parkway #B Chicago, IL 60643
Want to know what your home might be worth? Contact us for a FREE valuation!

Our team is ready to help you sell your home for the highest possible price ASAP
Key Details
Sold Price $310,000
Property Type Townhouse
Sub Type T3-Townhouse 3+ Stories
Listing Status Sold
Purchase Type For Sale
Square Footage 1,523 sqft
Price per Sqft $203
Subdivision Beverly Hills
MLS Listing ID 11243124
Sold Date 12/13/21
Bedrooms 4
Full Baths 2
Half Baths 1
HOA Fees $125/mo
Year Built 2014
Annual Tax Amount $3,634
Tax Year 2020
Lot Dimensions 25 X 100
Property Description
Rarely available Townhome/Rowhouse in the Beverly Hills area. This 4 bedroom 2.5 bath in the heart of Beverly is a Diamond. Two-a-half car garage with additional storage. This home has hardwood floor throughout. The open floor plan has a Great flow on the main level. the kitchen has 42' easy close cabinets, granite counters, and all SS Frigidaire appliances. Ceiling fans are in the bedrooms and custom lighting in the remainder of the home. Waiting 'til you see the custom window treatments. With the south view this home gets great sunlight. Outdoor space is a HUGH (28 x 22) rooftop deck. The home is 1 block from the Metra station (103rd St) and next to Barnard Park (for Kids). Close to restaurant and shopping. Make this house your HOME. Until further notice, NO showing on Sundays
Location
State IL
County Cook
Rooms
Basement None
Interior
Interior Features Hardwood Floors, First Floor Bedroom, Second Floor Laundry, Laundry Hook-Up in Unit, Open Floorplan, Dining Combo, Granite Counters
Heating Natural Gas, Forced Air
Cooling Central Air
Fireplace Y
Appliance Range, Microwave, Dishwasher, Refrigerator, Stainless Steel Appliance(s), Gas Oven
Exterior
Exterior Feature Roof Deck
Garage Attached
Garage Spaces 2.5
Community Features Sundeck, Ceiling Fan
Waterfront false
View Y/N true
Roof Type Rubber
Building
Lot Description Landscaped
Foundation Concrete Perimeter
Sewer Public Sewer
Water Lake Michigan
New Construction false
Schools
School District 299, 299, 299
Others
Pets Allowed Cats OK, Dogs OK
HOA Fee Include Water,Insurance,Exterior Maintenance,Lawn Care,Scavenger,Snow Removal
Ownership Fee Simple w/ HO Assn.
Special Listing Condition List Broker Must Accompany
Read Less
© 2024 Listings courtesy of MRED as distributed by MLS GRID. All Rights Reserved.
Bought with Jonathan Lavinier • Baird & Warner
GET MORE INFORMATION




