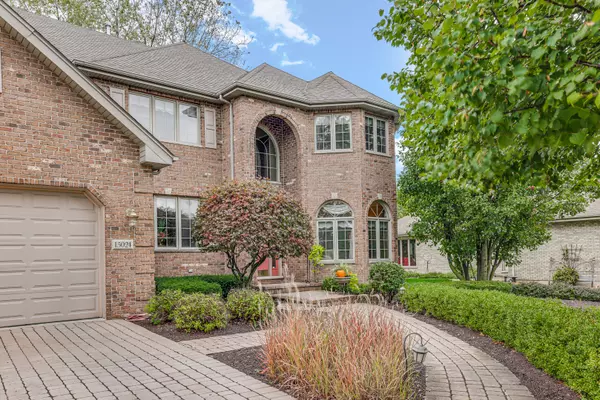For more information regarding the value of a property, please contact us for a free consultation.
15024 ALLISON Lane Homer Glen, IL 60491
Want to know what your home might be worth? Contact us for a FREE valuation!

Our team is ready to help you sell your home for the highest possible price ASAP
Key Details
Sold Price $675,000
Property Type Single Family Home
Sub Type Detached Single
Listing Status Sold
Purchase Type For Sale
Square Footage 3,804 sqft
Price per Sqft $177
Subdivision Wooded Oaks
MLS Listing ID 11246370
Sold Date 12/10/21
Style Georgian
Bedrooms 4
Full Baths 3
Half Baths 1
Year Built 2005
Annual Tax Amount $13,394
Tax Year 2020
Lot Size 0.560 Acres
Lot Dimensions 110 X 220 X 110 X 220
Property Description
ABSOLUTELY GORGEOUS CUSTOM HOME in a FANTASTIC NEIGHBORHOOD! 2-Story brick home with stone driveway, stone walkway, professional outdoor lighting system and professionally landscaped yard for FABULOUS curb appeal. From the moment you enter this home you know that you have found something special. The current owners have taken meticulous care of this beautiful home and have added many luxury touches throughout including gleaming hardwood floors, white trim and woodwork, custom luxury window treatments and high end light fixtures. The formal dining room has white wainscoting, tray ceiling and a gorgeous light fixture. There is also an enormous front/living room that connects through French doors to a private self-contained home office. The open kitchen/living area has many wonderful features including gorgeous custom cabinetry, granite counter tops, wine fridge and a dining area that leads out to the very private and secluded backyard oasis. There is also a very spacious laundry/mud room and a two-story great room with soaring ceiling and floor-to-ceiling brick fireplace. Upstairs you will find a sprawling main bedroom with custom ceiling, luxury attached bath with dual sinks, gorgeous and private, pillar flanked soaking tub and separate steam shower. There are also two enormous walk-in closets which are both directly adjacent to a separate and lovely little dressing room. There are three additional spacious bedrooms and an another large full bath on the second floor. The full finished basement comes loaded with features including another large home office space, small music room, full luxury bath, large work out room with built in, infrared sauna and a SIMPLY AMAZING CUSTOM HOME THEATER with custom lighted ceiling and professional grade movie projection equipment. There is no need to go out to a crowded and stuffy movie theater when you have your very own private movie theater at home! Outside you will find a wonderful, private back yard with a large stone patio, built-in grill, hot tub, fire pit, professional landscaping, mature trees and tons of privacy. All of this located in a great neighborhood close to shopping, restaurants, transportation, parks, trails and all of the wonderful amenities that the growing village of Homer Glen has to offer. This truly is the perfect home for you! Come make it yours today before it is gone forever!
Location
State IL
County Will
Community Curbs, Street Lights, Street Paved
Rooms
Basement Full
Interior
Interior Features Vaulted/Cathedral Ceilings, Skylight(s), Sauna/Steam Room, Hot Tub, First Floor Laundry, Walk-In Closet(s)
Heating Natural Gas, Forced Air, Sep Heating Systems - 2+, Zoned
Cooling Central Air, Zoned
Fireplaces Number 1
Fireplaces Type Wood Burning, Gas Log, Gas Starter
Fireplace Y
Appliance Double Oven, Range, Microwave, Dishwasher, Refrigerator, Bar Fridge, Washer, Dryer
Exterior
Exterior Feature Patio, Hot Tub, Outdoor Grill
Garage Attached
Garage Spaces 3.0
Waterfront false
View Y/N true
Roof Type Asphalt
Building
Lot Description Landscaped, Wooded
Story 2 Stories
Foundation Concrete Perimeter
Sewer Public Sewer
Water Lake Michigan
New Construction false
Schools
School District 33C, 33C, 205
Others
HOA Fee Include None
Ownership Fee Simple
Special Listing Condition None
Read Less
© 2024 Listings courtesy of MRED as distributed by MLS GRID. All Rights Reserved.
Bought with Regina Macionis • Realty Executives Midwest
GET MORE INFORMATION




