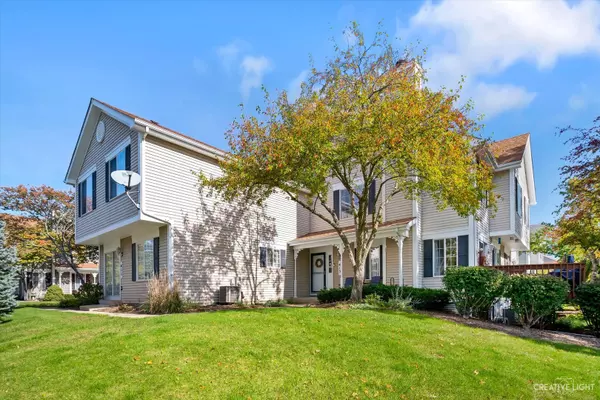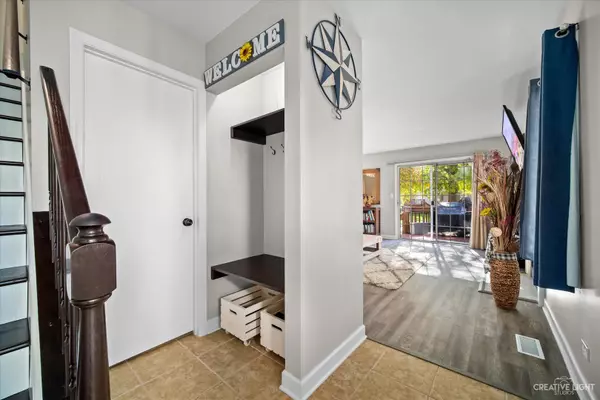For more information regarding the value of a property, please contact us for a free consultation.
413 Sandhurst Lane South Elgin, IL 60177
Want to know what your home might be worth? Contact us for a FREE valuation!

Our team is ready to help you sell your home for the highest possible price ASAP
Key Details
Sold Price $217,000
Property Type Townhouse
Sub Type Townhouse-2 Story
Listing Status Sold
Purchase Type For Sale
Square Footage 1,220 sqft
Price per Sqft $177
Subdivision Carriage Homes Of Sandhurst
MLS Listing ID 11257751
Sold Date 12/17/21
Bedrooms 3
Full Baths 2
Half Baths 1
HOA Fees $137/mo
Year Built 1994
Annual Tax Amount $3,810
Tax Year 2020
Property Description
A MUST SEE turn-key, beautifully renovated two-story end unit townhome! From the moment you walk in, you'll notice the gorgeous wood colored, Luxury Vinyl Tile flooring throughout, spacious family room with cozy fireplace, as well as a feature wall with floor to ceiling wood pallet boards in whitewashed colors. Step into the roomy eating area, and updated kitchen with granite counters, stainless steel appliances, professionally refinished white cabinetry with updated dark hardware, new tile backsplash, and updated lighting. Huge master suite features vaulted ceilings, dual closets and remodeled bathroom with custom shower. Other renovations include updated bedrooms, finished basement with large bedroom including walk in cedar closet, a large full bath and sitting room/office area, new mini-mudroom with built-out bench, Ring doorbell + 2 additional Ring cameras for extra security, new Nest thermostat, and the whole interior of house professionally painted including trim, window/door frames, and fireplace! Convenient attached garage as well as an over sized patio with raised/gated, private deck outside the sliding doors from the family room for entertaining and relaxing! This is a MUST SEE!
Location
State IL
County Kane
Rooms
Basement Full
Interior
Interior Features Vaulted/Cathedral Ceilings, Laundry Hook-Up in Unit, Storage
Heating Natural Gas, Forced Air
Cooling Central Air
Fireplaces Number 1
Fireplaces Type Wood Burning, Gas Starter
Fireplace Y
Appliance Range, Microwave, Dishwasher, Refrigerator, Washer, Dryer, Disposal, Stainless Steel Appliance(s), Water Softener Owned
Laundry Gas Dryer Hookup, In Unit
Exterior
Exterior Feature Deck, Porch, Storms/Screens, End Unit
Parking Features Attached
Garage Spaces 1.0
View Y/N true
Roof Type Asphalt
Building
Lot Description Corner Lot, Landscaped
Foundation Concrete Perimeter
Sewer Public Sewer
Water Public
New Construction false
Schools
Elementary Schools Fox Meadow Elementary School
Middle Schools Kenyon Woods Middle School
High Schools South Elgin High School
School District 46, 46, 46
Others
Pets Allowed Cats OK, Dogs OK
HOA Fee Include Insurance,Exterior Maintenance,Lawn Care,Snow Removal
Ownership Fee Simple w/ HO Assn.
Special Listing Condition None
Read Less
© 2024 Listings courtesy of MRED as distributed by MLS GRID. All Rights Reserved.
Bought with Fermin Perez • Century 21 Affiliated
GET MORE INFORMATION




