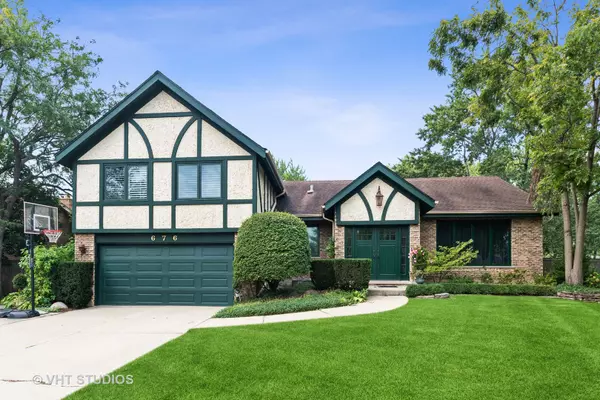For more information regarding the value of a property, please contact us for a free consultation.
676 SUMAC Road Highland Park, IL 60035
Want to know what your home might be worth? Contact us for a FREE valuation!

Our team is ready to help you sell your home for the highest possible price ASAP
Key Details
Sold Price $780,000
Property Type Single Family Home
Sub Type Detached Single
Listing Status Sold
Purchase Type For Sale
Square Footage 3,767 sqft
Price per Sqft $207
MLS Listing ID 11233852
Sold Date 12/17/21
Style Tri-Level
Bedrooms 5
Full Baths 3
Half Baths 1
Year Built 1975
Annual Tax Amount $16,786
Tax Year 2020
Lot Size 0.419 Acres
Lot Dimensions 132X140X132X137
Property Description
Welcome to this spacious tri-level 5 bedroom home that sits on a fully fenced double lot with absolutely stunning hardscape and landscaping. Featuring large rooms and a flexible floorplan, the possibilities are endless. Walking in through the foyer you are greeted by high vaulted ceilings with a rustic wood beam and an open living room-dining room that's flooded with natural light. The kitchen is situated in the back of the house to overlook the gorgeous backyard. It features an island, granite counters, all stainless steel appliances and loads of cabinet storage. There is also a bedroom/office and powder room on the main level. Step down to the sunny breakfast room and family room with wet-bar, wood burning fireplace and sliders leading to the yard. The lower level also boasts a mudroom with new washer-dryer, 5th bedroom and full bath. Upstiars, there are three huge bedrooms with plantation shutters and plenty of closet space. The basement is super deep! It's so deep that it can fit a sports simulator and offers room to exercise and great storage. The yard features a new stone patio, bike path around the perimeter, fire pit and beautiful mature trees. Freshly painted inside and out and hardwood floors throughout. The neighborhood is social and friendly and conveniently located near HW-41 for easy commuter access. Choice of Highland Park or Deerfield High School.
Location
State IL
County Lake
Community Sidewalks
Rooms
Basement Full, English
Interior
Interior Features Vaulted/Cathedral Ceilings, Skylight(s), Bar-Wet, Hardwood Floors, First Floor Bedroom
Heating Natural Gas, Forced Air, Zoned
Cooling Central Air, Zoned
Fireplaces Number 1
Fireplaces Type Wood Burning
Fireplace Y
Appliance Range, Microwave, Dishwasher, Refrigerator, Bar Fridge, Washer, Dryer, Disposal
Exterior
Exterior Feature Patio, Fire Pit
Garage Attached
Garage Spaces 2.5
Waterfront false
View Y/N true
Roof Type Asphalt
Building
Lot Description Fenced Yard, Landscaped
Story Split Level w/ Sub
Sewer Public Sewer
Water Lake Michigan
New Construction false
Schools
Elementary Schools Sherwood Elementary School
Middle Schools Edgewood Middle School
High Schools Highland Park High School
School District 112, 112, 113
Others
HOA Fee Include None
Ownership Fee Simple
Special Listing Condition None
Read Less
© 2024 Listings courtesy of MRED as distributed by MLS GRID. All Rights Reserved.
Bought with Ted Pickus • @properties
GET MORE INFORMATION




