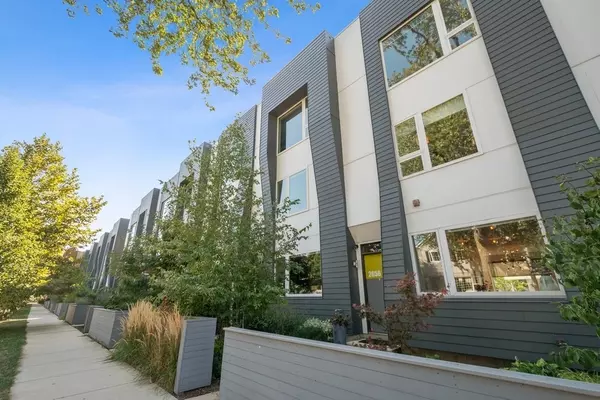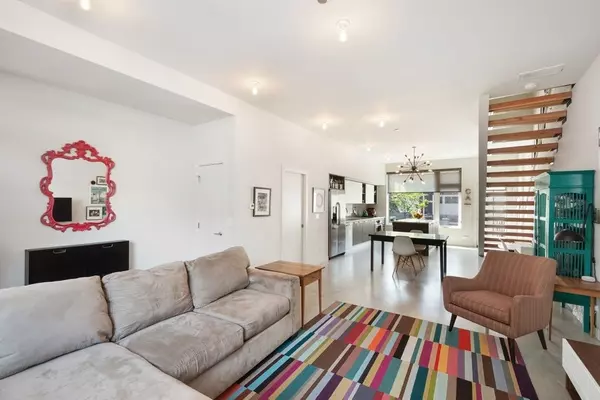For more information regarding the value of a property, please contact us for a free consultation.
2656 N Ridgeway Avenue Chicago, IL 60647
Want to know what your home might be worth? Contact us for a FREE valuation!

Our team is ready to help you sell your home for the highest possible price ASAP
Key Details
Sold Price $639,000
Property Type Single Family Home
Sub Type Detached Single
Listing Status Sold
Purchase Type For Sale
Square Footage 2,142 sqft
Price per Sqft $298
Subdivision Logan Square
MLS Listing ID 11221798
Sold Date 12/17/21
Style Row House
Bedrooms 3
Full Baths 2
Half Baths 1
Year Built 2014
Annual Tax Amount $9,640
Tax Year 2020
Property Description
Modern row home designed by Ranquist development. NO monthly HOA fees! Wide open floor plan, has rare first floor half bathroom, oversized windows with east and west exposures, 10 foot ceilings, concrete radiant heated floors, Italian kitchen, Quartz counters and custom Quartz island with wine cooler, stainless steel appliances. Architecturally unique open riser staircase leads to the second level with two spacious bedrooms, full second bathroom and laundry room with additional storage, mechanicals and side-by-side front loading washer/dryer. Third floor features full primary suite, den (could be enormous walk-in closet) lavish bathroom, porcelain tile floor, soaking tub, separate shower and all closets custom by Elfa. The entire home is flooded in natural light. Modern green features throughout. Professionally landscaped front and private backyard offers a generous patio along the home has retractable awning and another with a pergola at the far end. Two car garage features lofted storage and electric car docking station. Vibrant Logan Square location. Close to blue line, Metra Healy Station, Cermak Grocery, Binnys, Coffee shops, Koz Park with newly added dog park, and Kennedy expressway. *** New amendment on conventional mortgage loan limits now qualifies this home for 5% down! ***
Location
State IL
County Cook
Community Park, Curbs, Gated, Sidewalks, Street Lights, Street Paved
Rooms
Basement None
Interior
Interior Features Heated Floors, Second Floor Laundry, Ceiling - 10 Foot, Open Floorplan, Some Carpeting, Dining Combo
Heating Natural Gas, Forced Air
Cooling Central Air
Fireplace Y
Appliance Range, Dishwasher, Refrigerator, Disposal
Laundry In Unit
Exterior
Exterior Feature Patio
Garage Detached
Garage Spaces 2.0
Waterfront false
View Y/N true
Building
Lot Description Fenced Yard, Streetlights
Story 3 Stories
Sewer Public Sewer
Water Lake Michigan
New Construction false
Schools
School District 299, 299, 299
Others
HOA Fee Include None
Ownership Fee Simple
Special Listing Condition None
Read Less
© 2024 Listings courtesy of MRED as distributed by MLS GRID. All Rights Reserved.
Bought with Sam Shaffer • Chicago Properties Firm
GET MORE INFORMATION




