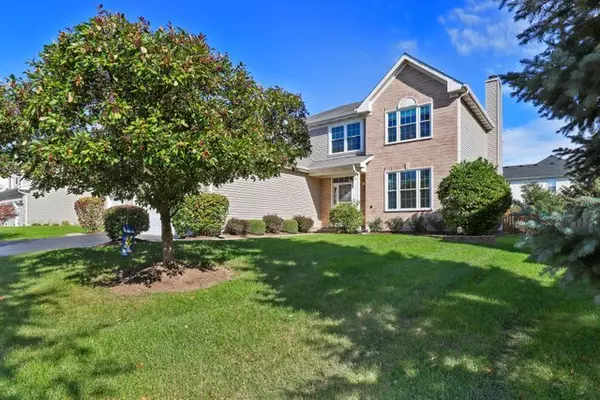For more information regarding the value of a property, please contact us for a free consultation.
551 Lake Cornish Way Algonquin, IL 60102
Want to know what your home might be worth? Contact us for a FREE valuation!

Our team is ready to help you sell your home for the highest possible price ASAP
Key Details
Sold Price $380,000
Property Type Single Family Home
Sub Type Detached Single
Listing Status Sold
Purchase Type For Sale
Square Footage 2,408 sqft
Price per Sqft $157
Subdivision Algonquin Lakes
MLS Listing ID 11252298
Sold Date 12/17/21
Style Traditional
Bedrooms 4
Full Baths 2
Half Baths 1
Year Built 2001
Annual Tax Amount $8,380
Tax Year 2020
Lot Size 10,193 Sqft
Lot Dimensions 80X125
Property Description
Remarkable home that is lovingly cared for by the current owners! Excellent curb appeal with brick front and oversized 3 car garage. Unlike most homes in the subdivision, this home offers a private first-floor study with hardwood floors and built-in shelving. This is truly a great space! Open concept back of the home with an eat-in kitchen that opens to the family room. The kitchen has ample cabinet and counter space, granite countertops, stainless steel appliances, and an inviting kitchen island. Warm family room with hardwood floors and a cozy fireplace. Large primary bedroom featuring a walk-in closet and ensuite bathroom. The bathroom has dual sinks, a soaker bathtub, and a separate shower. All of the secondary bedrooms are a nice size and two of them offer built-in shelves. A fully fenced backyard and huge patio makes this an ideal place to entertain or relax and watch the sunrise. A full unfinished basement is ideal for storage or your finishing touches. Make this space whatever you want. New washer and dryer this year. New patio sliding door! Come see today. This one will not last long!
Location
State IL
County Kane
Community Park, Lake, Curbs, Sidewalks, Street Lights, Street Paved
Rooms
Basement Full
Interior
Interior Features Hardwood Floors, First Floor Laundry, Walk-In Closet(s)
Heating Natural Gas
Cooling Central Air
Fireplaces Number 1
Fireplaces Type Wood Burning, Attached Fireplace Doors/Screen, Gas Log, Gas Starter, Includes Accessories
Fireplace Y
Appliance Range, Microwave, Dishwasher, Refrigerator, Washer, Dryer, Disposal, Stainless Steel Appliance(s), Water Softener Owned
Laundry Gas Dryer Hookup
Exterior
Exterior Feature Patio
Garage Attached
Garage Spaces 3.0
Waterfront false
View Y/N true
Roof Type Asphalt
Building
Lot Description Fenced Yard
Story 2 Stories
Foundation Concrete Perimeter
Sewer Public Sewer, Sewer-Storm
Water Community Well
New Construction false
Schools
Elementary Schools Algonquin Lake Elementary School
Middle Schools Algonquin Middle School
High Schools Dundee-Crown High School
School District 300, 300, 300
Others
HOA Fee Include None
Ownership Fee Simple
Special Listing Condition None
Read Less
© 2024 Listings courtesy of MRED as distributed by MLS GRID. All Rights Reserved.
Bought with Naomi Campbell • Coldwell Banker Realty
GET MORE INFORMATION




