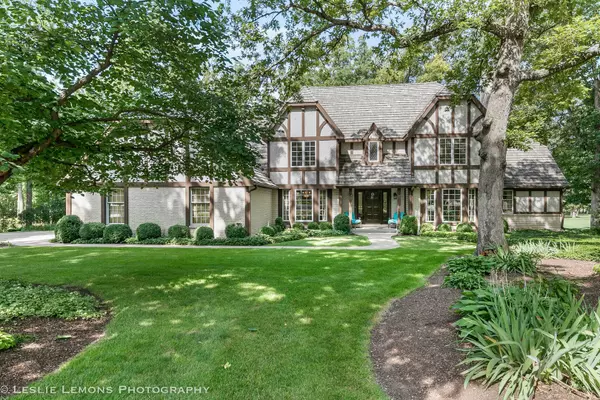For more information regarding the value of a property, please contact us for a free consultation.
2575 Greenwood Acres Drive Dekalb, IL 60115
Want to know what your home might be worth? Contact us for a FREE valuation!

Our team is ready to help you sell your home for the highest possible price ASAP
Key Details
Sold Price $520,000
Property Type Single Family Home
Sub Type Detached Single
Listing Status Sold
Purchase Type For Sale
Square Footage 3,786 sqft
Price per Sqft $137
Subdivision Greenwood Acres
MLS Listing ID 11237730
Sold Date 12/17/21
Style Tudor
Bedrooms 4
Full Baths 4
Half Baths 1
Year Built 1988
Annual Tax Amount $15,029
Tax Year 2020
Lot Size 0.960 Acres
Lot Dimensions 180 X 232
Property Description
Golfers Paradise! Views of the 14th hole from the entire rear of the home! What A Find!! Nothing to do here! Nestled in the trees and surrounded by gardens, this classic English Tudor, sitting on almost an acre of land and backing to the 14th hole of the Kishwaukee Country club golf course, offers space & features that you only see in custom homes. From the grand foyer entry, past the formal living spaces and into the expansive Great Room, with soaring cathedral beamed ceilings, wet bar and gorgeous views. Featuring two Master BR Suites (one on each floor), two fireplaces, finished basement w/climate controlled wine cellar, generous eat in Kitchen w/center island & planning desk and 1st floor laundry. Outside is a private oasis, with a 2 tiered paver patio off the back of the home, a hot tub with cedar pergola, a separate patio w/firepit and gorgeous landscaping featuring flowering beds, lighting and sprinkler systems, all designed to enjoy the spectacular golf course view! This is a showplace home and must be seen to be appreciated. With new AC '21, furnace '17, roof '15, tile on 1st floor as well as kitchen counter tops '20.
Location
State IL
County De Kalb
Community Curbs, Street Lights, Street Paved
Rooms
Basement Full
Interior
Interior Features Vaulted/Cathedral Ceilings, Bar-Wet, Hardwood Floors, First Floor Bedroom, First Floor Laundry, First Floor Full Bath
Heating Natural Gas, Forced Air
Cooling Central Air
Fireplaces Number 2
Fireplaces Type Wood Burning, Attached Fireplace Doors/Screen, Gas Log
Fireplace Y
Appliance Microwave, Dishwasher, Refrigerator, Washer, Dryer, Disposal, Cooktop, Built-In Oven
Exterior
Exterior Feature Porch, Brick Paver Patio
Parking Features Attached
Garage Spaces 3.0
View Y/N true
Roof Type Shake
Building
Lot Description Golf Course Lot, Landscaped
Story 2 Stories
Foundation Concrete Perimeter
Sewer Public Sewer
Water Public
New Construction false
Schools
School District 428, 428, 428
Others
HOA Fee Include None
Ownership Fee Simple
Special Listing Condition None
Read Less
© 2024 Listings courtesy of MRED as distributed by MLS GRID. All Rights Reserved.
Bought with Jocelyn Kerbel • Willow Real Estate, Inc



