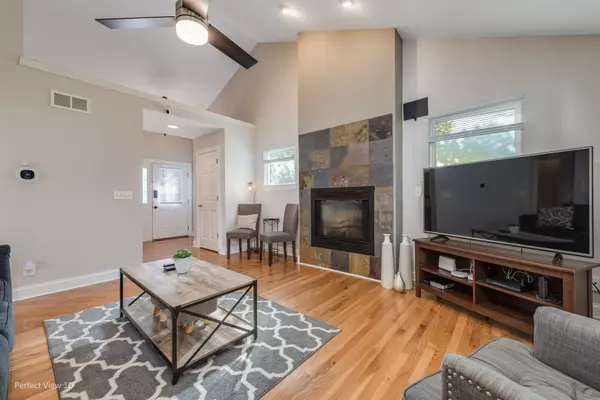For more information regarding the value of a property, please contact us for a free consultation.
10403 Wilmette Avenue Algonquin, IL 60102
Want to know what your home might be worth? Contact us for a FREE valuation!

Our team is ready to help you sell your home for the highest possible price ASAP
Key Details
Sold Price $270,000
Property Type Single Family Home
Sub Type Detached Single
Listing Status Sold
Purchase Type For Sale
Square Footage 1,611 sqft
Price per Sqft $167
Subdivision Algonquin Hills
MLS Listing ID 11238240
Sold Date 12/17/21
Style Contemporary
Bedrooms 3
Full Baths 2
Half Baths 1
Year Built 2005
Annual Tax Amount $6,710
Tax Year 2020
Lot Size 10,890 Sqft
Lot Dimensions 50X150
Property Description
Newer home tucked away in the charming wooded neighborhood of ALGONQUIN HILLS. Lovely open floor plan features cathedral ceiling in the living room, accented by a gas fireplace & hard-wood floors throughout the main level - along with the dining room and half bath! Newer Samsung SS Appliances and white cabinets will delight the chef in your family. In addition to the master suite, the second floor offers 2 generous sized bedrooms and another full bath! The full basement and fenced yard offer plenty of space to grow & enjoy! Recent updates include NEWER WATER HEATER AND WATER SOFTENER. MAY BE PURCHASED FULLY FURNISHED, EXCEPT FOR THE TVs.
Location
State IL
County Mc Henry
Rooms
Basement Full
Interior
Interior Features Skylight(s)
Heating Natural Gas, Forced Air
Cooling Central Air
Fireplaces Number 1
Fireplaces Type Wood Burning
Fireplace Y
Appliance Range, Microwave, Dishwasher, Refrigerator, Washer, Dryer, Stainless Steel Appliance(s), Water Softener Owned
Laundry Laundry Closet, Sink
Exterior
Garage Attached
Garage Spaces 2.0
Waterfront false
View Y/N true
Roof Type Asphalt
Building
Lot Description Wooded
Story 2 Stories
Foundation Concrete Perimeter
Sewer Septic-Private
Water Private Well
New Construction false
Schools
School District 300, 300, 300
Others
HOA Fee Include None
Ownership Fee Simple
Special Listing Condition None
Read Less
© 2024 Listings courtesy of MRED as distributed by MLS GRID. All Rights Reserved.
Bought with Kimberly Schmidt • RE/MAX of Barrington
GET MORE INFORMATION




