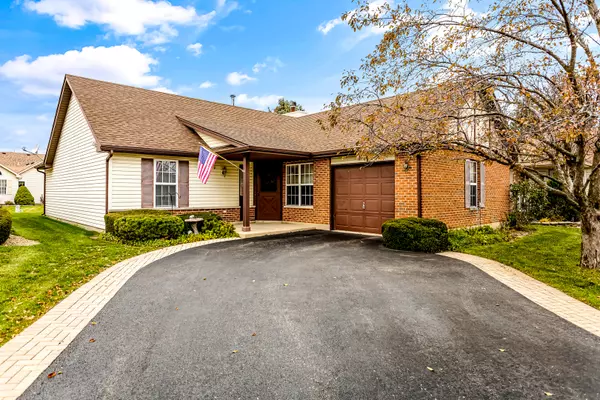For more information regarding the value of a property, please contact us for a free consultation.
13716 S Cottonwood Lane Plainfield, IL 60544
Want to know what your home might be worth? Contact us for a FREE valuation!

Our team is ready to help you sell your home for the highest possible price ASAP
Key Details
Sold Price $225,000
Property Type Single Family Home
Sub Type Detached Single
Listing Status Sold
Purchase Type For Sale
Square Footage 1,483 sqft
Price per Sqft $151
Subdivision Carillon
MLS Listing ID 11268557
Sold Date 12/20/21
Bedrooms 2
Full Baths 2
HOA Fees $140/mo
Year Built 1990
Annual Tax Amount $5,680
Tax Year 2020
Lot Dimensions 56 X 120 X 46 X 119
Property Description
You can be home for the holidays as this home is available for a quick close! Located in Carillon's 55+ adult community. Almost 1500 square feet with 2 bedrooms and 2 full baths. The living room features a VAULTED CEILING with CEILING FAN and beautiful GAS FIREPLACE. There is an oversized sliding glass door that leads to a PRIVATE PATIO and large back yard. Living room is combined with dining room to offer tons of space for entertaining and provides plenty of room for table and china cabinet. The galley kitchen has STAINLESS STEEL oven/range, microwave and dishwasher as well as a cute breakfast area. The spacious master has a CEILING FAN, 2 CLOSETS with one being a WALK-IN and a private bathroom. The master bathroom offers plenty of counter space with area for vanity seat, a stand up shower and separate tub. The second bedroom with CEILING FAN is located next to the hall bath which will be perfect for for overnight guests. The hall bath features and VAULTED CEILING and walk-in shower. Add your personal touches and this home is a gem! You will enjoy all Carillon has to offer: 3 pools, tennis courts, clubhouse with numerous activities, 3 9-hole golf courses and restaurant. This is a gated community with 24 hour security. Roof has been replaced. Welcome home!
Location
State IL
County Will
Community Clubhouse, Pool, Tennis Court(S), Gated
Rooms
Basement None
Interior
Interior Features Vaulted/Cathedral Ceilings, First Floor Bedroom, First Floor Laundry, First Floor Full Bath, Walk-In Closet(s)
Heating Natural Gas
Cooling Central Air
Fireplaces Number 1
Fireplaces Type Gas Log, Gas Starter
Fireplace Y
Appliance Range, Microwave, Dishwasher, Refrigerator, Washer, Dryer, Disposal
Laundry In Unit
Exterior
Exterior Feature Patio, Porch
Garage Attached
Garage Spaces 1.0
Waterfront false
View Y/N true
Roof Type Asphalt
Building
Story 1 Story
Foundation Concrete Perimeter
Sewer Public Sewer
Water Public
New Construction false
Schools
School District 365U, 365U, 365U
Others
HOA Fee Include Clubhouse,Exercise Facilities,Pool,Lawn Care,Scavenger
Ownership Fee Simple w/ HO Assn.
Special Listing Condition None
Read Less
© 2024 Listings courtesy of MRED as distributed by MLS GRID. All Rights Reserved.
Bought with Robert Kroll • Century 21 Pride Realty
GET MORE INFORMATION




