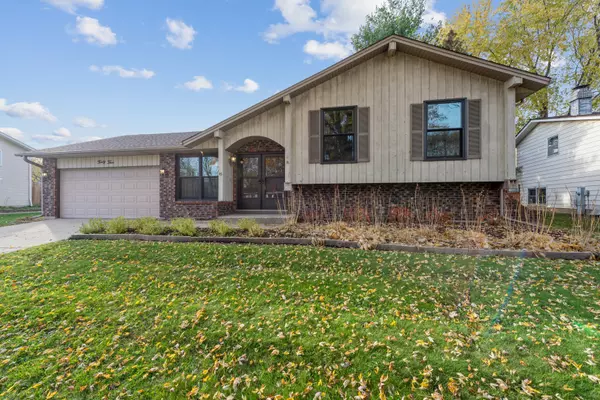For more information regarding the value of a property, please contact us for a free consultation.
45 Lockman Circle Elgin, IL 60123
Want to know what your home might be worth? Contact us for a FREE valuation!

Our team is ready to help you sell your home for the highest possible price ASAP
Key Details
Sold Price $280,000
Property Type Single Family Home
Sub Type Detached Single
Listing Status Sold
Purchase Type For Sale
Square Footage 1,688 sqft
Price per Sqft $165
Subdivision Century Oaks West
MLS Listing ID 11273786
Sold Date 12/20/21
Bedrooms 3
Full Baths 2
Half Baths 1
Year Built 1979
Annual Tax Amount $6,290
Tax Year 2020
Lot Size 8,712 Sqft
Lot Dimensions 103X64X113X110
Property Description
One of Elgin's finest! This home is what you've been looking for! Updated and maintained well through the years. Nothing to do but move in and enjoy. All improvements have been completed over the last 1 to 12 years. Nicely updated kitchen with wood cabinets, countertops, crown molding and Stainless-steel appliances. Sliders off the kitchen eating area leads to an oversized backyard with a 24x16 concrete patio (patio furniture is included). The 1st floor boasts exposed hardwood flooring, large open living room with split hardwood staircase to bedroom area and lower level. Large family room with new carpet and brick fireplace. Lower level also features a half bath, home office or fourth bedroom and staircase to exterior space. Generous sized rec room in basement with tons of storage and separate laundry room/utility room. Huge 2 1/2 extra deep (27x19) attached garage. Awesome interior neighborhood lot location. Close to all amenities and I90 tollway.
Location
State IL
County Kane
Rooms
Basement Partial
Interior
Interior Features Vaulted/Cathedral Ceilings, Hardwood Floors
Heating Natural Gas, Forced Air
Cooling Central Air
Fireplaces Number 1
Fireplace Y
Appliance Range, Microwave, Dishwasher, Refrigerator, Washer, Dryer
Laundry In Unit
Exterior
Parking Features Attached
Garage Spaces 2.0
View Y/N true
Building
Story Split Level w/ Sub
Sewer Public Sewer
Water Public
New Construction false
Schools
School District 46, 46, 46
Others
HOA Fee Include None
Ownership Fee Simple
Special Listing Condition None
Read Less
© 2025 Listings courtesy of MRED as distributed by MLS GRID. All Rights Reserved.
Bought with Tamara O'Connor • Premier Living Properties



