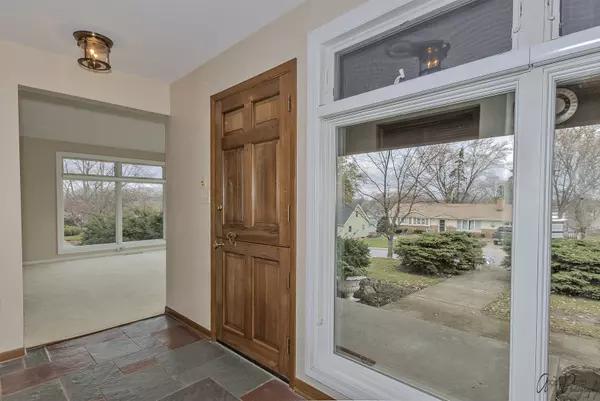For more information regarding the value of a property, please contact us for a free consultation.
3705 W Clover Avenue Mchenry, IL 60050
Want to know what your home might be worth? Contact us for a FREE valuation!

Our team is ready to help you sell your home for the highest possible price ASAP
Key Details
Sold Price $299,900
Property Type Single Family Home
Sub Type Detached Single
Listing Status Sold
Purchase Type For Sale
Square Footage 1,960 sqft
Price per Sqft $153
Subdivision Edgebrook Heights
MLS Listing ID 11280560
Sold Date 12/22/21
Style Ranch
Bedrooms 3
Full Baths 3
Year Built 1956
Annual Tax Amount $10,435
Tax Year 2020
Lot Size 10,890 Sqft
Lot Dimensions 10529
Property Description
Merry Christmas! This Mid Century Modern Ranch with a Full Finished Basement on a Double Lot is a Gift that keeps on Giving! From the time you enter, quality and care to detail welcomes you with a spacious slate tile entryway and Dutch door. Step into the large Living Room with Gorgeous Floor to Ceiling Windows Galore for tons of Natural Lighting. Discreetly Hidden are Customized Blinds providing privacy. The Kitchen is an Organizer's Dream with Poggenpohl Customized Cabinets with space for everything a Kitchen could imagine. Butcher Block Island with Gas Stove Top has retractable fan/vent. Double Oven and Open Views into the Eating Area and Family Room make it ideal for entertaining. Grab your coffee and enjoy a fire in the Wood Burning Fireplace on a cozy winter day or step into the 3 season room and appreciate the views of this well landscaped private yard. Master Bedroom has two large closets and a full bath that has been renovated with granite counters and large walk in shower. This is no ordinary finished walkout basement! Kitchenette with white cabinets and ceramic tile overlooks family/recreation room with Beautiful Laminate Flooring, White Trim, and Built In Shelving. Full Bathroom makes this an ideal In-Law Arrangement. Did you need room for storage or an extra bedroom? Well this home has it with a huge finished area that could easily be tailored to your needs. Private Entry stairway walks up to the garage and back yard. AC/Furnace for Main Level Heating/Cooling was replaced in 2021. Boiler for Radiant heating in the basement was replaced 3 years ago with only 64 hours on it. Hot Water Heater 2021. Exterior Painted 2021. Roof Replaced 2017. Come see all there is to love about this unique custom home.
Location
State IL
County Mc Henry
Community Park, Pool, Tennis Court(S), Curbs, Sidewalks, Street Lights, Street Paved
Rooms
Basement Full, Walkout
Interior
Interior Features Vaulted/Cathedral Ceilings, Hardwood Floors, First Floor Bedroom, In-Law Arrangement, First Floor Full Bath, Built-in Features, Bookcases, Beamed Ceilings, Open Floorplan, Some Carpeting, Some Wood Floors, Drapes/Blinds
Heating Natural Gas, Forced Air, Baseboard
Cooling Central Air
Fireplaces Number 1
Fireplaces Type Wood Burning
Fireplace Y
Appliance Double Oven, Dishwasher, Refrigerator, Washer, Dryer, Cooktop, Water Softener Owned, Gas Cooktop, Wall Oven
Laundry Laundry Chute, Sink
Exterior
Exterior Feature Porch Screened, Invisible Fence
Garage Detached
Garage Spaces 2.5
Waterfront false
View Y/N true
Roof Type Other
Building
Lot Description Mature Trees, Fence-Invisible Pet, Sidewalks, Streetlights
Story 1 Story
Foundation Concrete Perimeter
Sewer Public Sewer
Water Public
New Construction false
Schools
Elementary Schools Edgebrook Elementary School
Middle Schools Mchenry Middle School
High Schools Mchenry High School-Upper Campus
School District 15, 15, 156
Others
HOA Fee Include None
Ownership Fee Simple
Special Listing Condition None
Read Less
© 2024 Listings courtesy of MRED as distributed by MLS GRID. All Rights Reserved.
Bought with Catherine Schmidt • Compass
GET MORE INFORMATION




