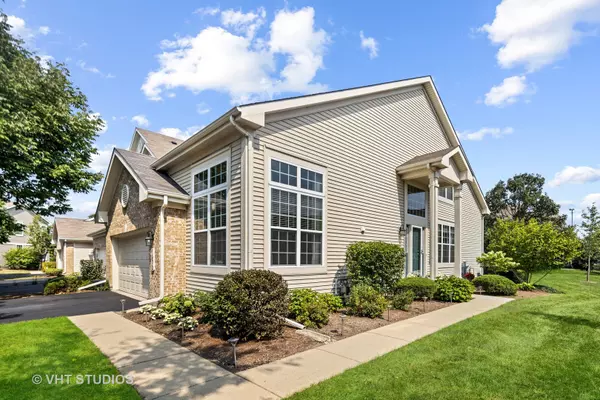For more information regarding the value of a property, please contact us for a free consultation.
1972 Osprey Court Bartlett, IL 60103
Want to know what your home might be worth? Contact us for a FREE valuation!

Our team is ready to help you sell your home for the highest possible price ASAP
Key Details
Sold Price $290,500
Property Type Townhouse
Sub Type Townhouse-2 Story
Listing Status Sold
Purchase Type For Sale
Square Footage 1,716 sqft
Price per Sqft $169
Subdivision Herons Landing
MLS Listing ID 11218214
Sold Date 12/22/21
Bedrooms 2
Full Baths 2
Half Baths 1
HOA Fees $267/mo
Year Built 2006
Annual Tax Amount $6,550
Tax Year 2020
Lot Dimensions COMMON
Property Description
Absolutely lovely SUN-DRENCHED END UNIT that was a builders spec home. This 2 BD/2.5 BA townhome is MOVE - IN READY!!! SOUGHT AFTER FIRST FLOOR MASTER BEDROOM SUITE with full bath and jacuzzi tub. GORGEOUS kitchen with IMPRESSIVE backsplash and stainless steel appliances. Beautifully detailed 42' cabinets, huge sunny windows, and GLEAMING HARDWOOD floors! Vaulted ceilings, floor to ceiling windows with stunning CUSTOM draperies and beautiful silhouette blinds! 1st floor laundry, spacious loft upstairs and a large finished basement. The basement is roughed in for a bathroom! Tons of dry, easily accessible storage in the crawl space! You will love your beautifully landscaped backyard with a stunning array of flowers - PLUS a direct line in gas hookup for your PATIO! Enjoy cooking out on beautiful fall evenings! Located on a quiet cul-de-sac in desirable Bartlett. 1972 Osprey is in pristine condition with MANY upgrades. LOCATION! Convenient to I-90, stores and schools! This townhome CANNOT be missed! Welcome Home!!
Location
State IL
County Cook
Rooms
Basement Full
Interior
Interior Features Vaulted/Cathedral Ceilings, Hardwood Floors, First Floor Bedroom, First Floor Laundry, First Floor Full Bath, Storage
Heating Natural Gas, Forced Air
Cooling Central Air
Fireplaces Number 1
Fireplaces Type Gas Log, Gas Starter
Fireplace Y
Appliance Range, Microwave, Dishwasher, Refrigerator, Washer, Dryer, Disposal
Exterior
Exterior Feature Patio, Storms/Screens, End Unit
Garage Attached
Garage Spaces 2.0
Waterfront false
View Y/N true
Roof Type Asphalt
Building
Lot Description Landscaped
Foundation Concrete Perimeter
Sewer Public Sewer
Water Public
New Construction false
Schools
Elementary Schools Liberty Elementary School
High Schools South Elgin High School
School District 46, 46, 46
Others
Pets Allowed Cats OK, Dogs OK
HOA Fee Include Insurance,Exterior Maintenance,Lawn Care,Snow Removal
Ownership Condo
Special Listing Condition None
Read Less
© 2024 Listings courtesy of MRED as distributed by MLS GRID. All Rights Reserved.
Bought with Samar Chung • Realty Executives Advance
GET MORE INFORMATION




